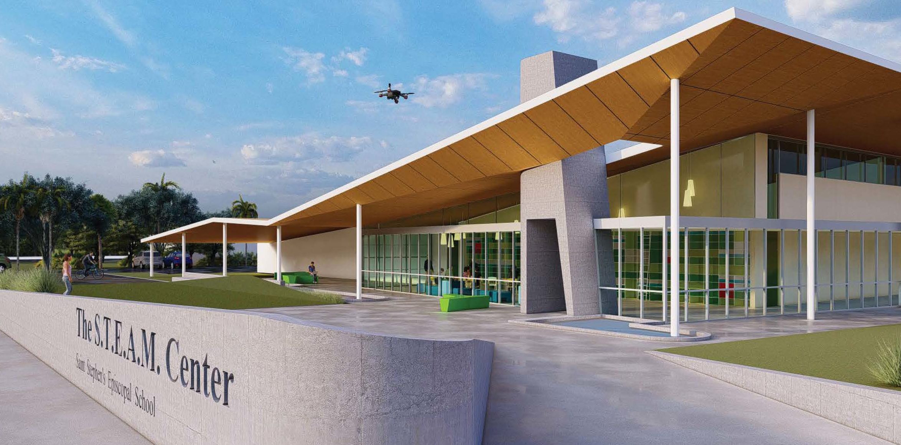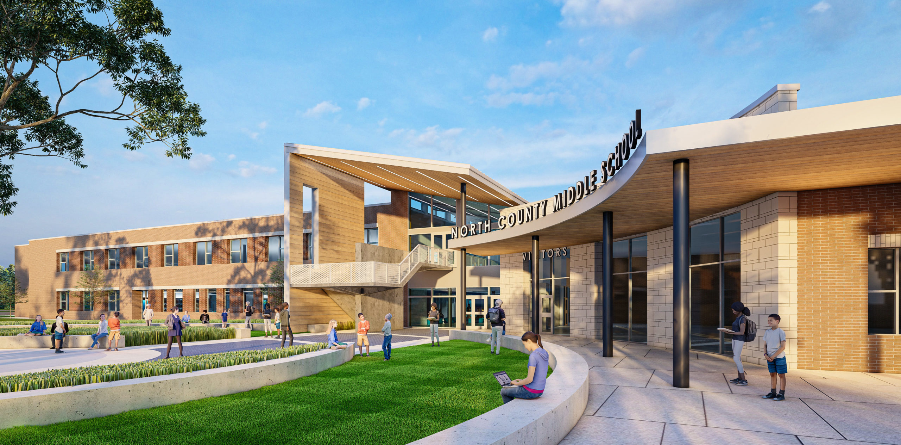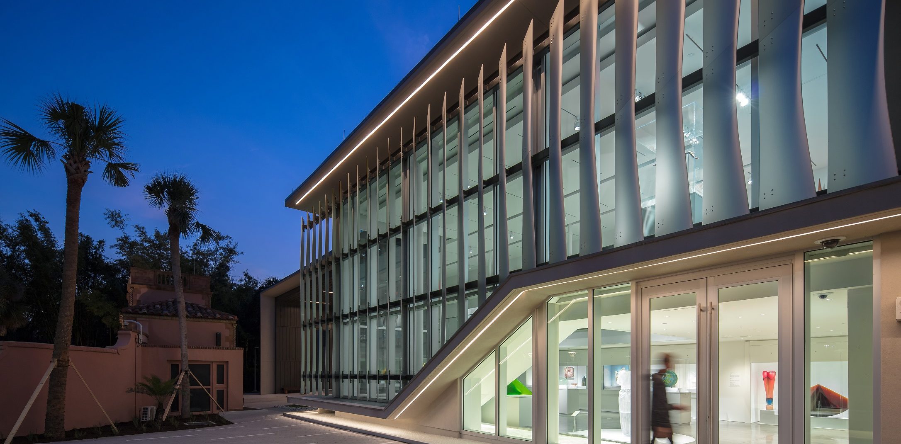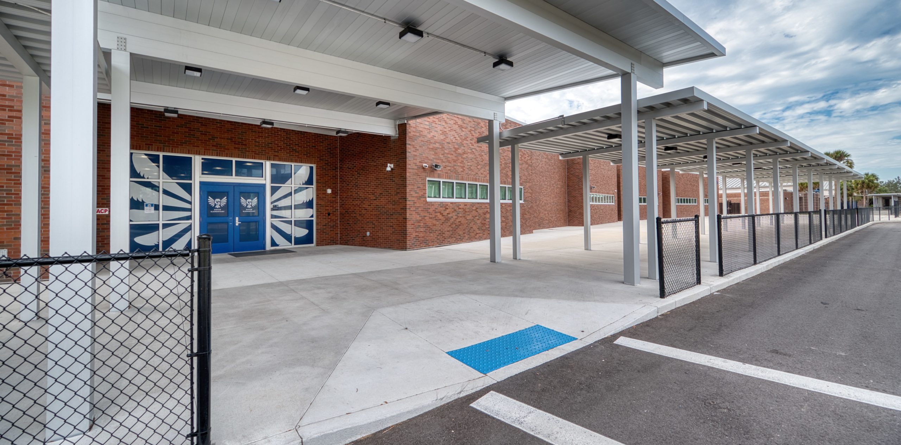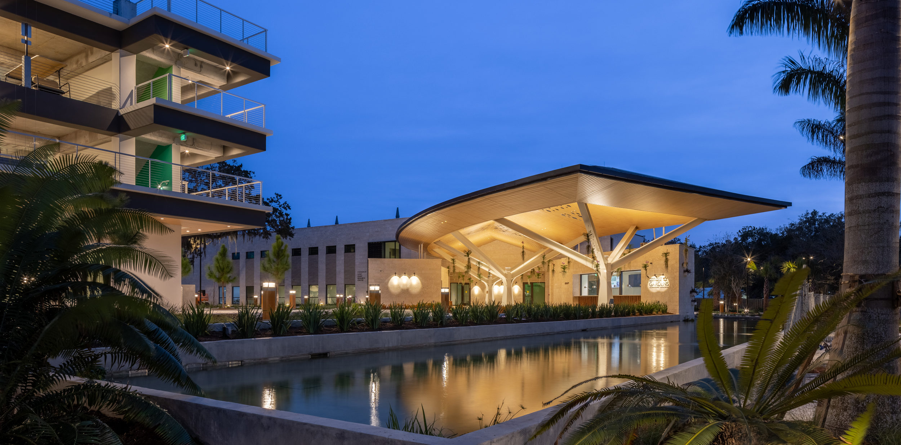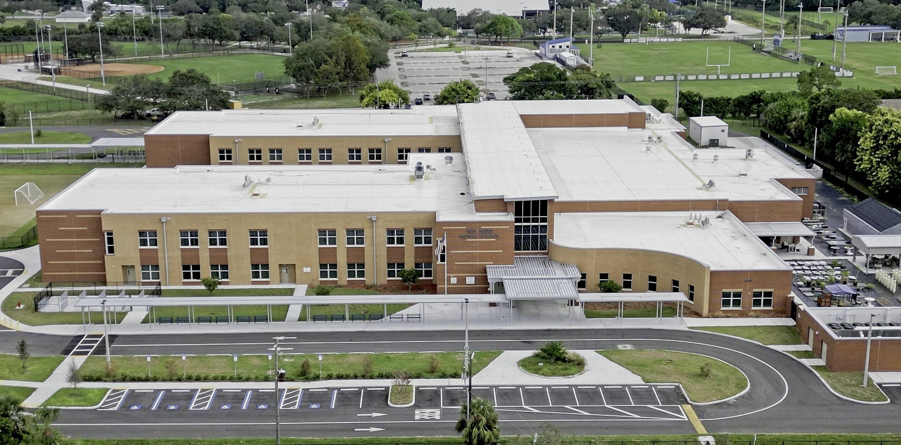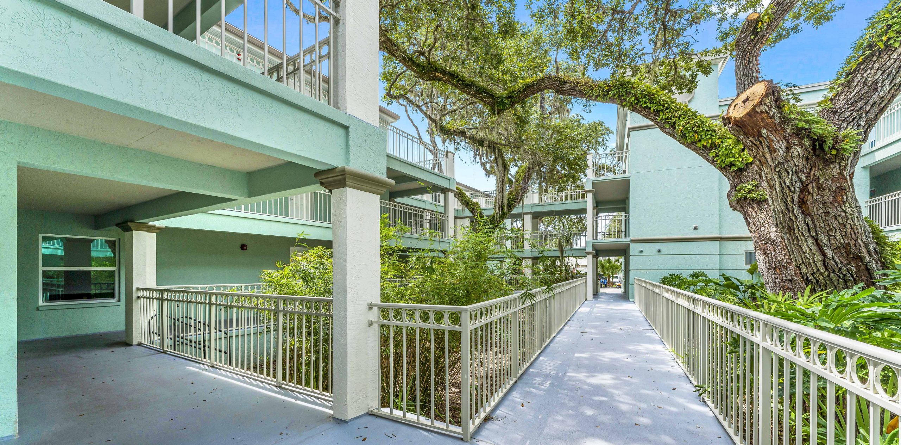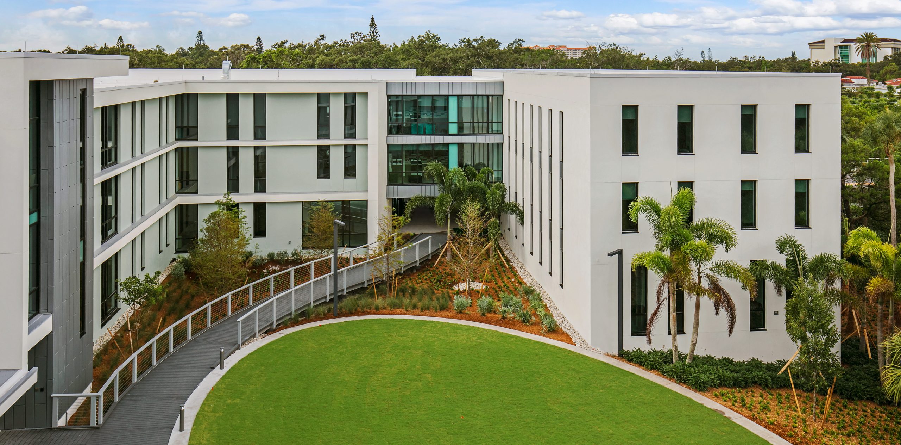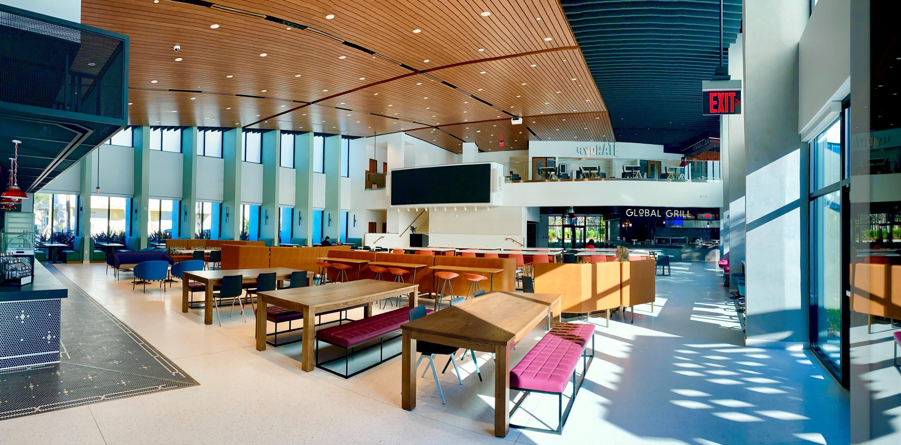Ringling College of Art & Design - Ulla Searing Student Center
The Ringling College of Art and Design Student Activity Center consisted of an 86,000 square foot, five-story, multi-use facility in the center of the existing campus. The first three floors of the building include activity rooms, a fitness center, a student lounge, classrooms, studios and administrative offices. The fourth and fifth floors of the building have forty-eight new student dormitories. Scope of work included associated parking, sitework and utility construction.
This facility was designed to be the central hub of the north campus and includes exhibition space, restaurant, recreational facilities, student life, studios and student housing. This academic and administrative building contains some of the most sophisticated computer animation and graphics technology in the market today.
