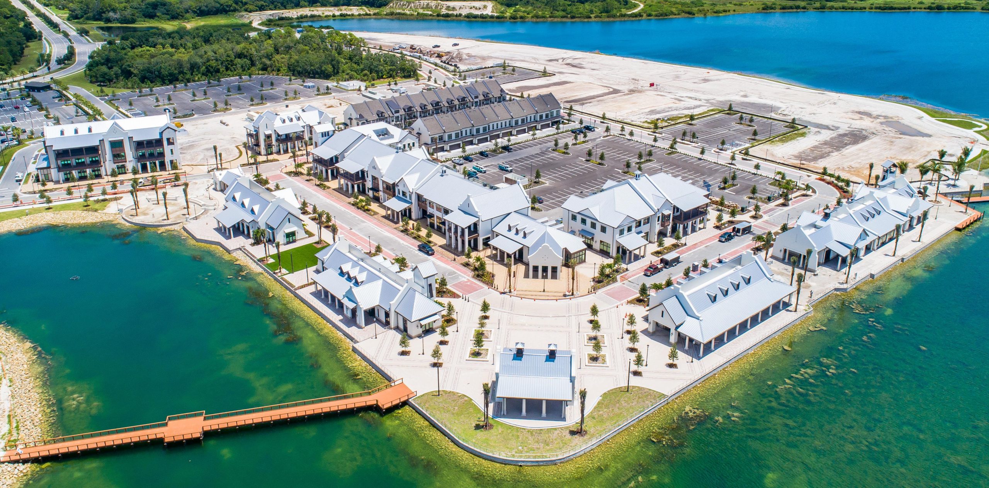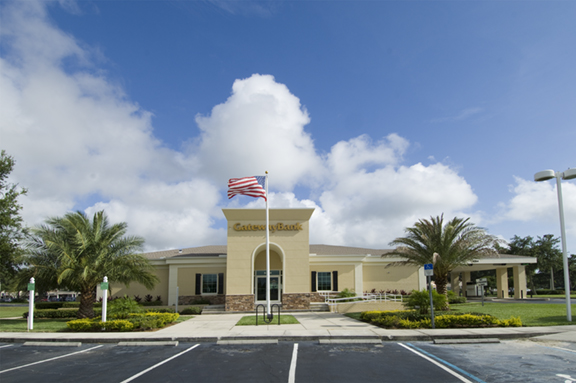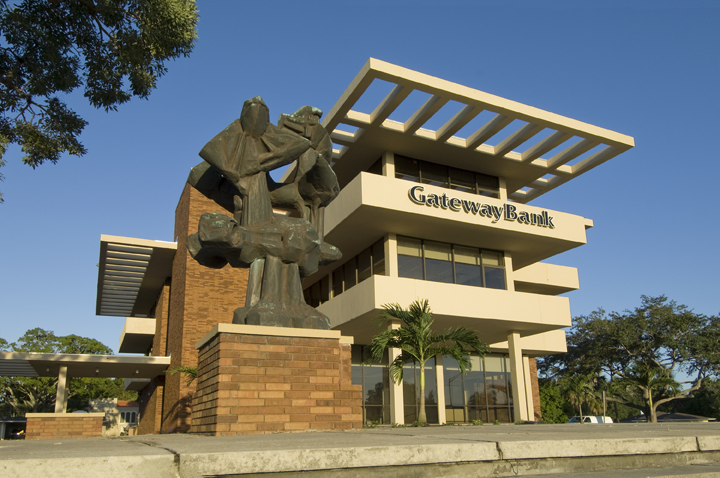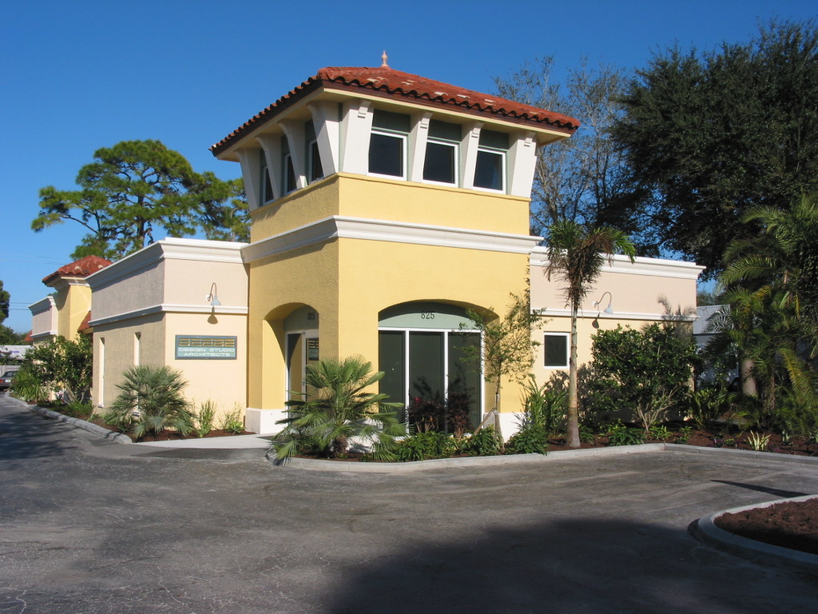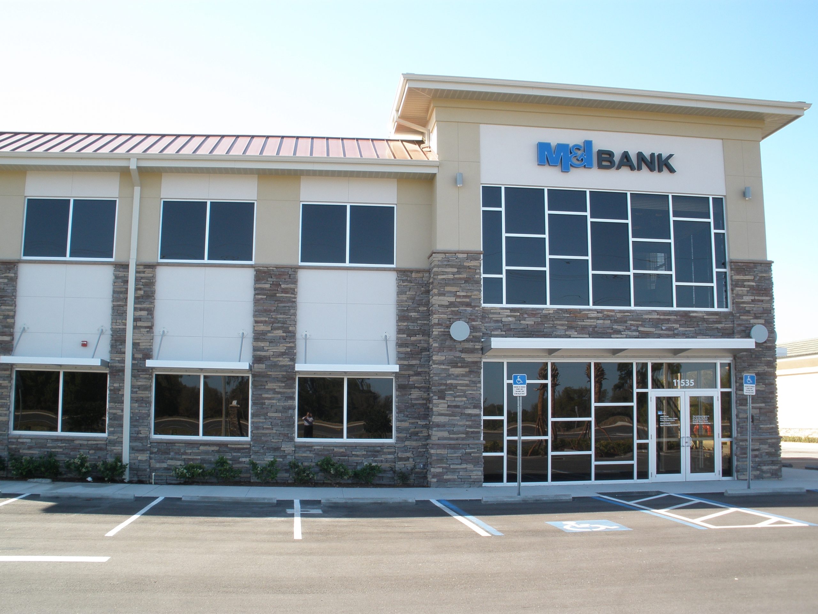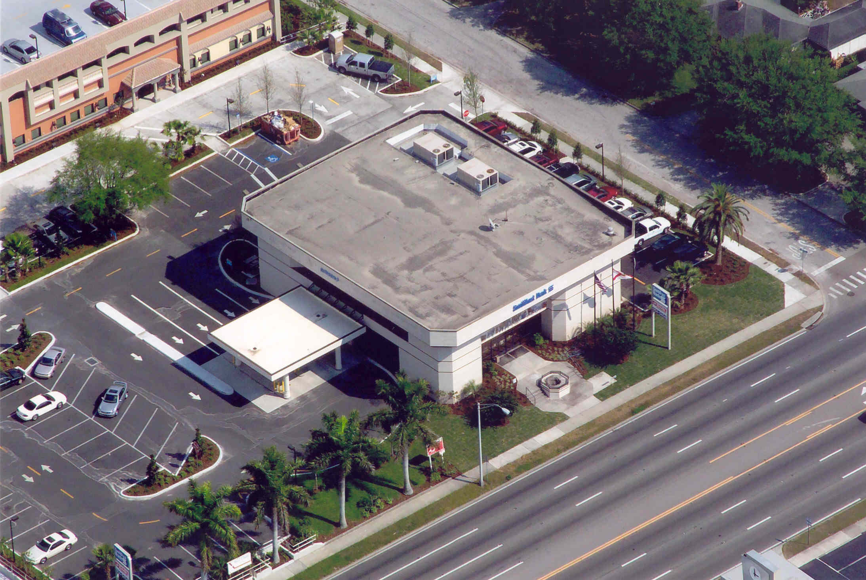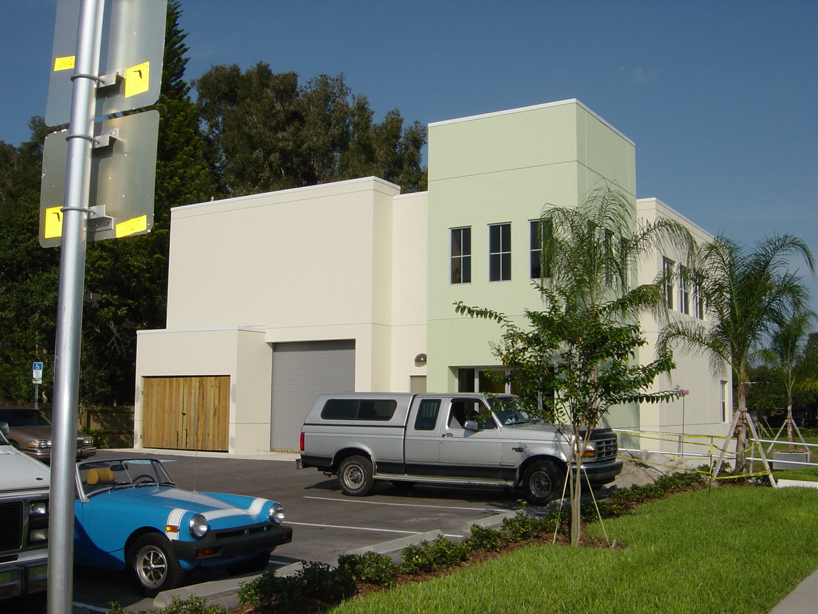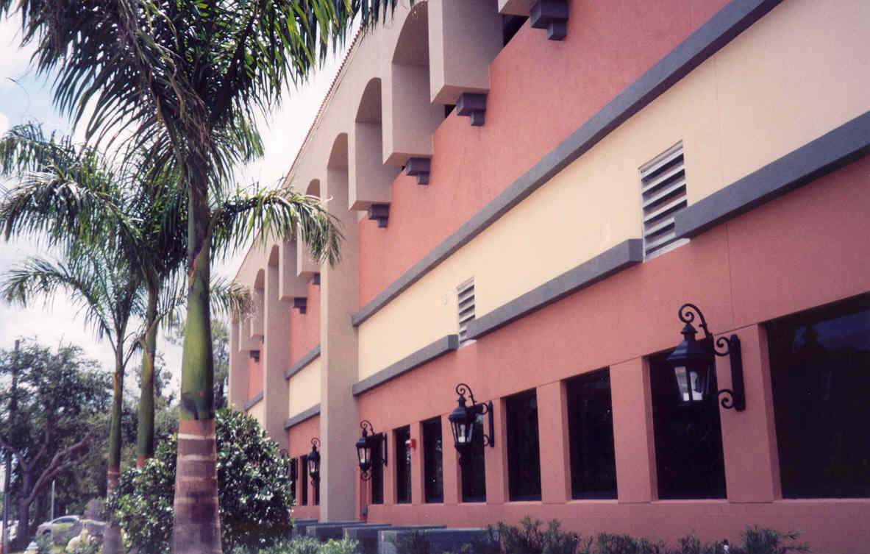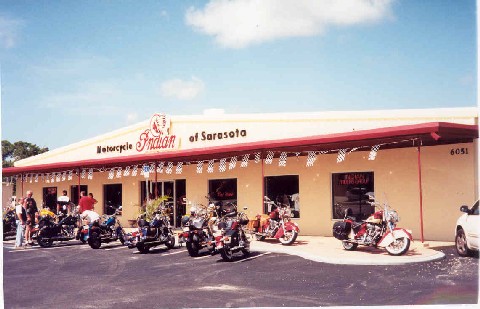Center for the Arts and Humanity
This 26,800 square foot building is an aesthetic addition to Sarasota’s revitalized North Tamiami Trail area and has been described as one of the most beautiful buildings in Sarasota.
The non-profit organization tenancy requirement has established tenants including SCOPE, Florida State University, Boys and Girls Club of Sarasota and Roskamp Charities. This project features the finest interior finishes. Solid core six-panel doors, 5,422 linear feet of wood base, 595 linear feet of chair rail, and 4,175 linear feet of crown molding are found throughout the rooms. Decorative ceramic tile entryways, including an entry courtyard with a marble fountain are featured. Aluminum picket fencing and brick paved walkways complete the entrance. Each third floor office includes an accessible balcony.
The interior French doorways, museum quality lighting in the lobby to display artwork and the precast decorative concrete spiral columns at both entry doors on the first floor give an elegant “Sarasota” look.

