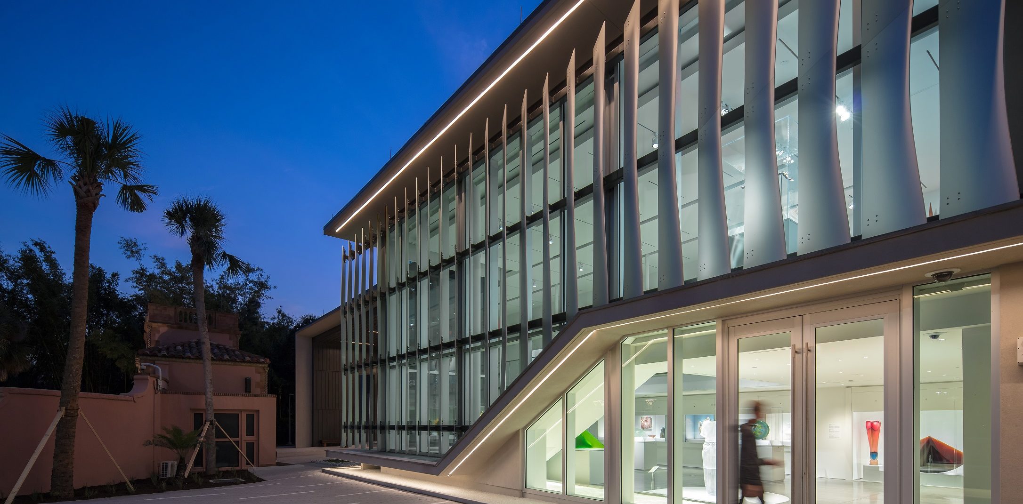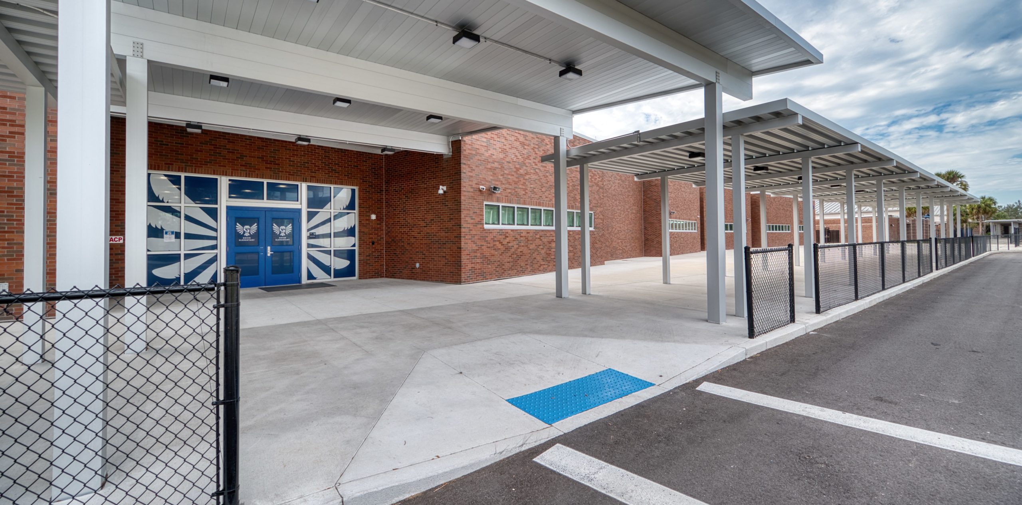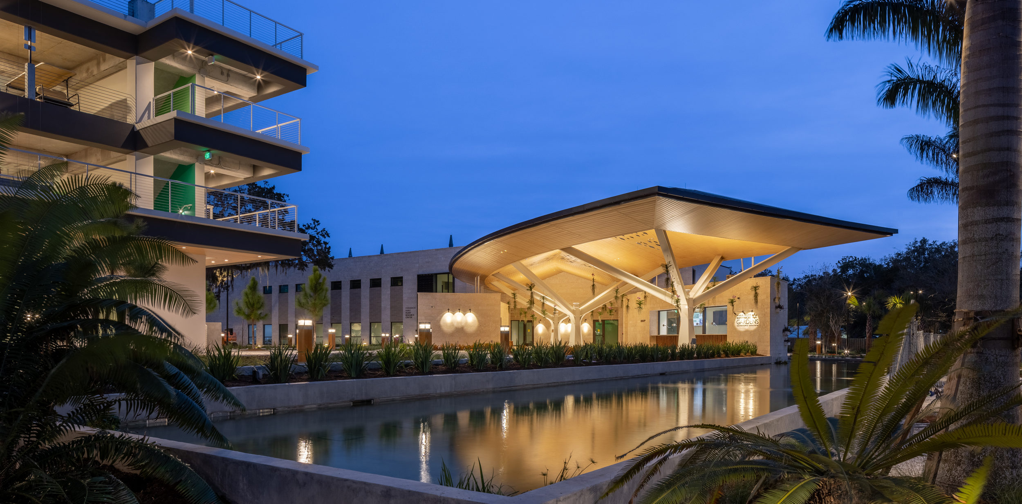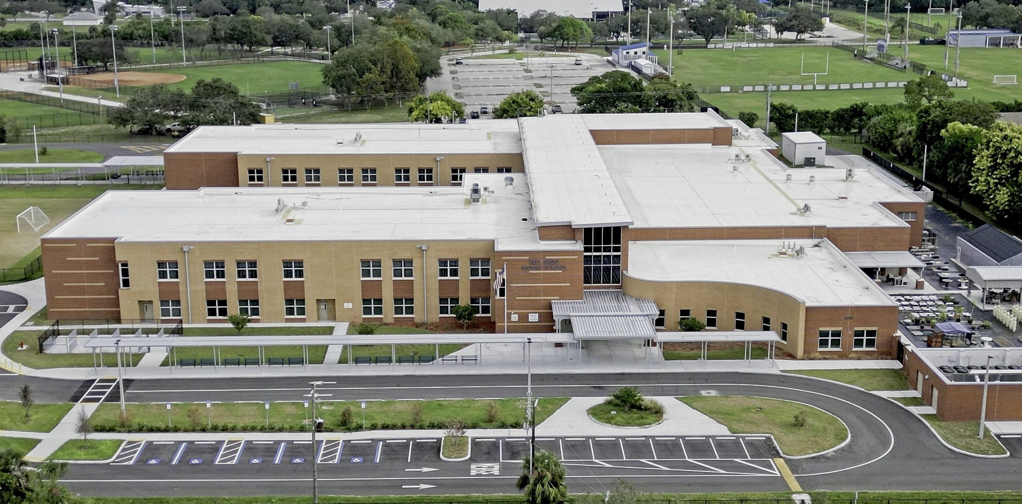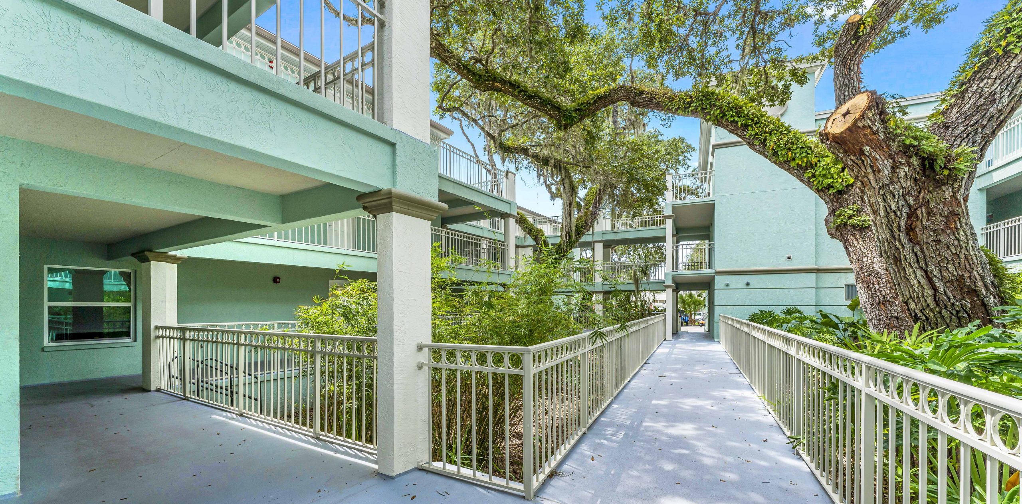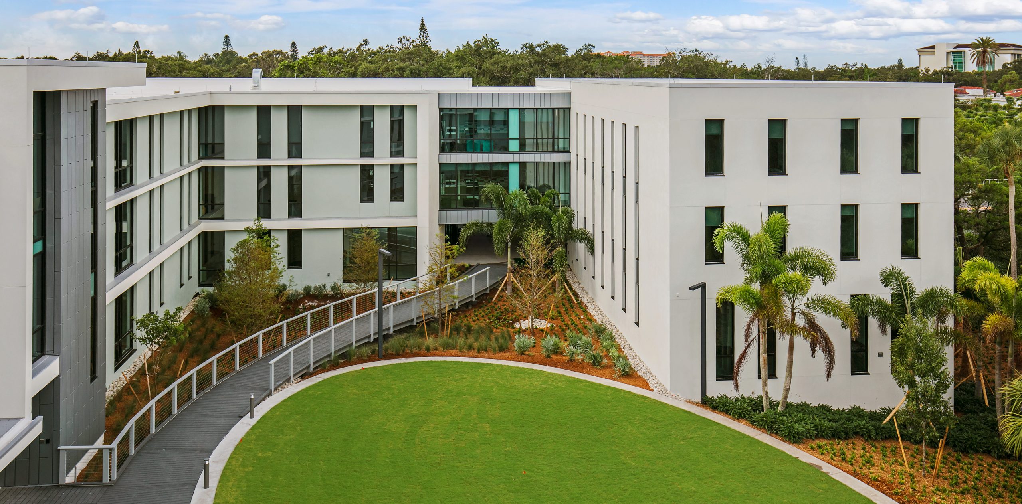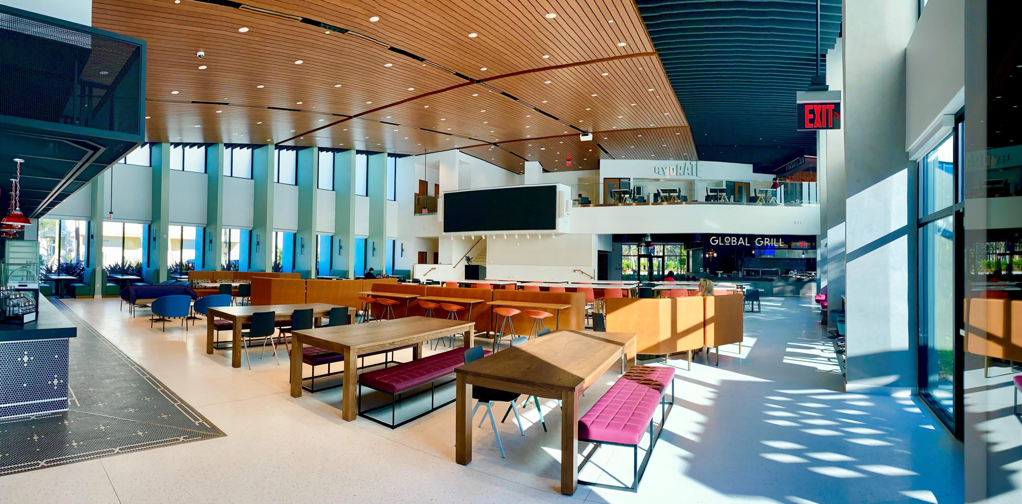SBSC-Venice Elementary Replacement School
The work at Venice Elementary School consisted of the construction of a new 101,000 SF two-story elementary school on the existing campus while the school remained in operation. The original one-story design was modified to a two-story plan in order to reduce the space needed for construction. The two-story design reduced the construction time by three months and eliminated the costs and inconvenience of demolishing portions of the existing school classrooms. It also eliminated the need to mobilize 24 new portable classrooms to house students for the year of construction.
The building structure was designed using a “tilt wall” concrete system. The tilt wall design reduced the overall structural costs due to high costs of masonry and eliminated stucco or EIFI systems completely. The tilt wall design also meets the hardening requirement under the Florida Building Code.
Our responsibilities included Pre-Construction, Cost Analysis, Demolition, Student/Staff Safety, Reporting, and Operational Training and Warranty Monitoring.


