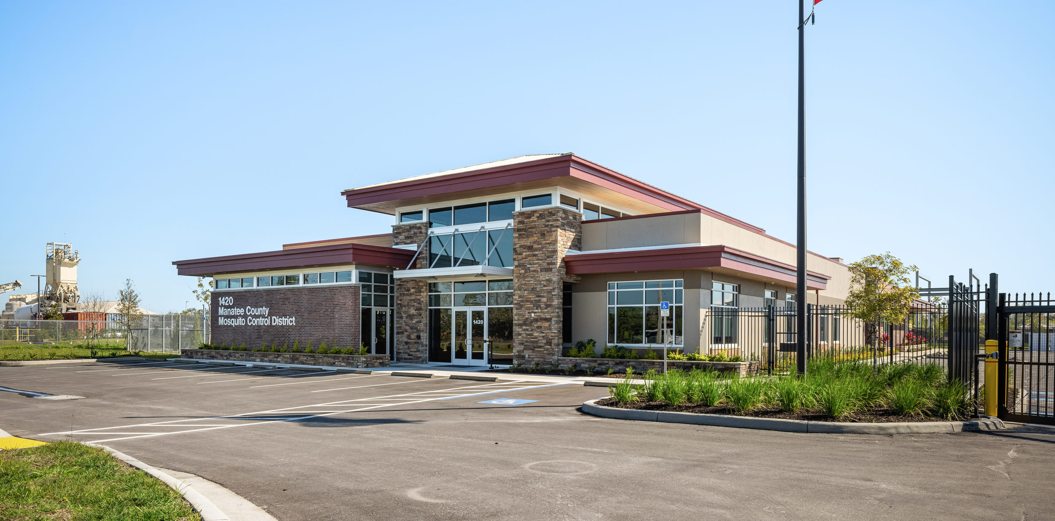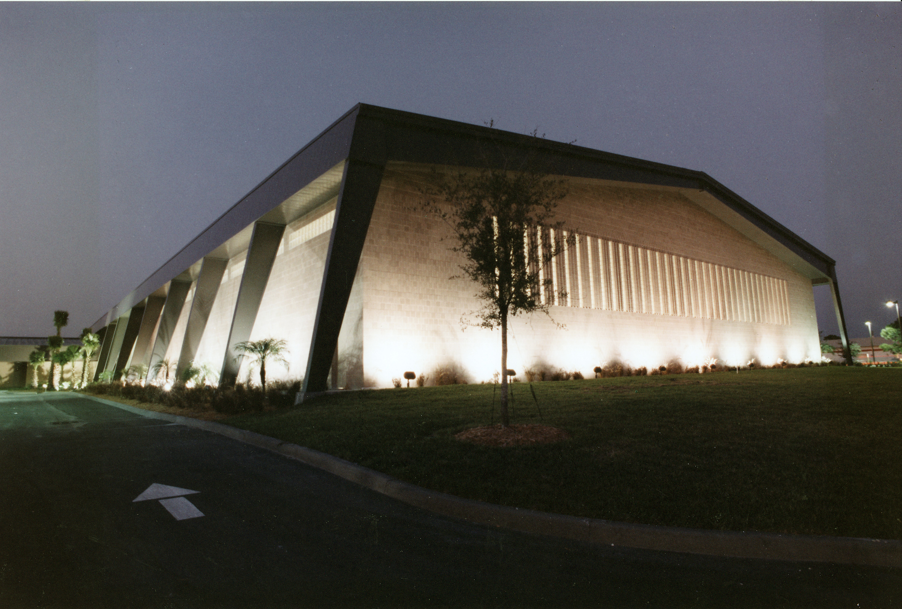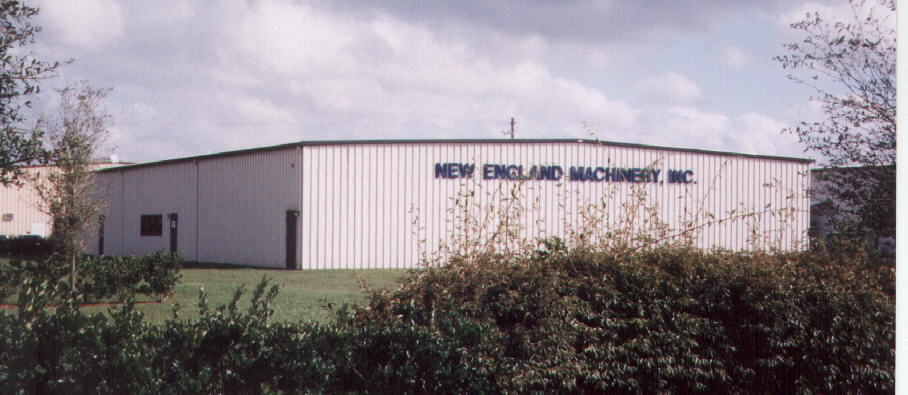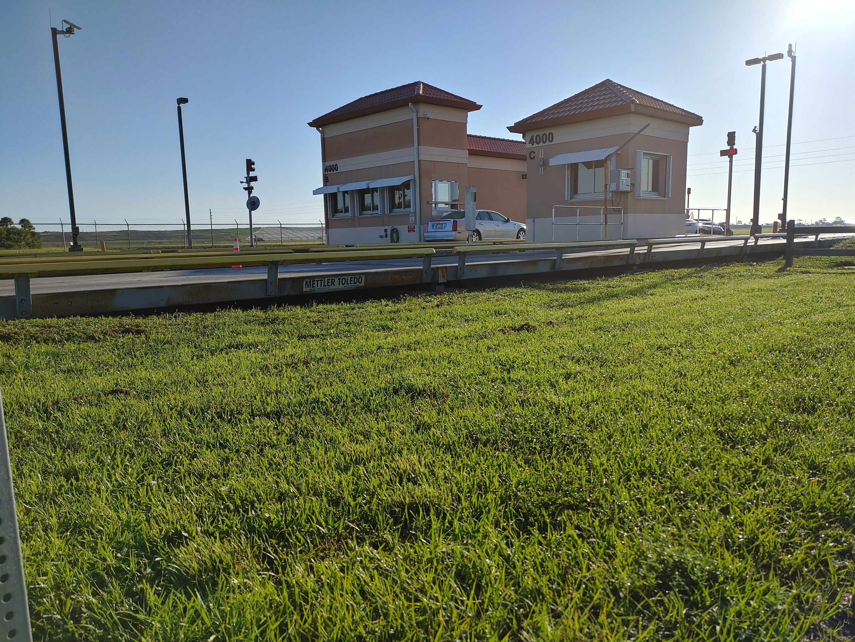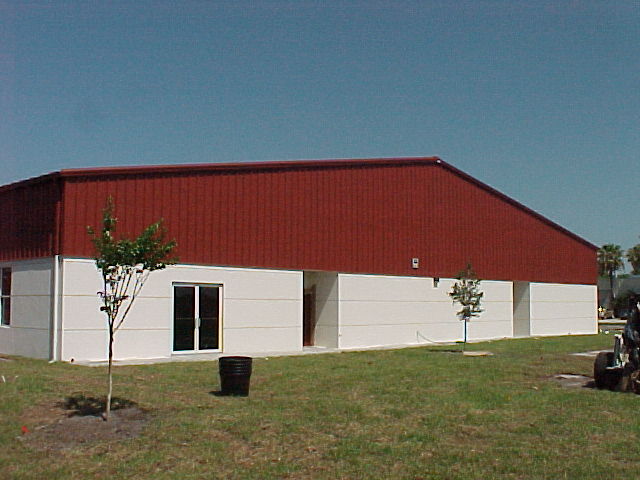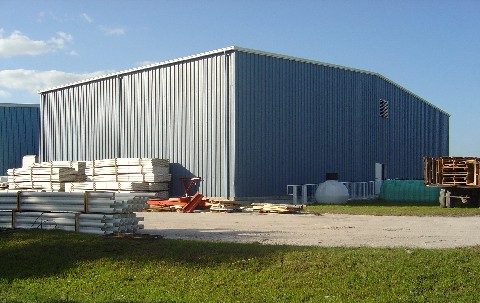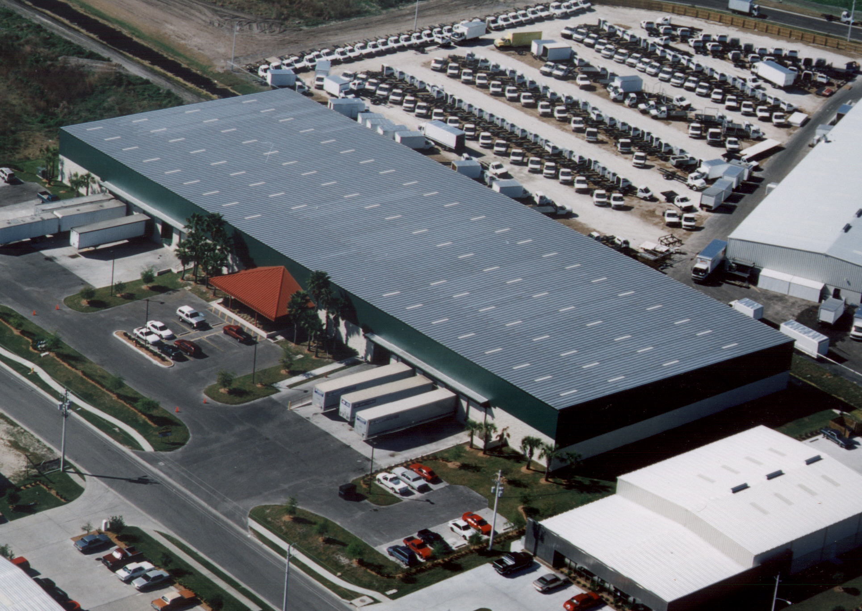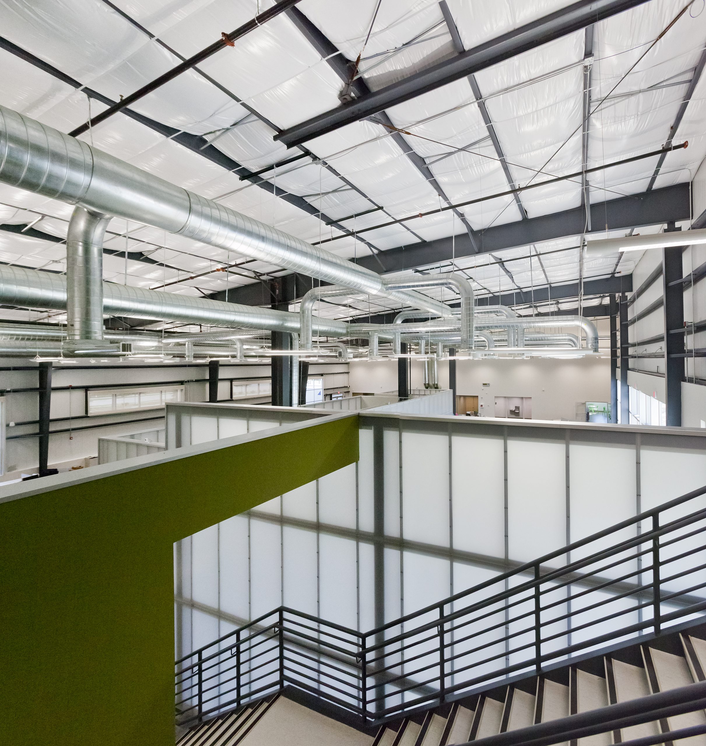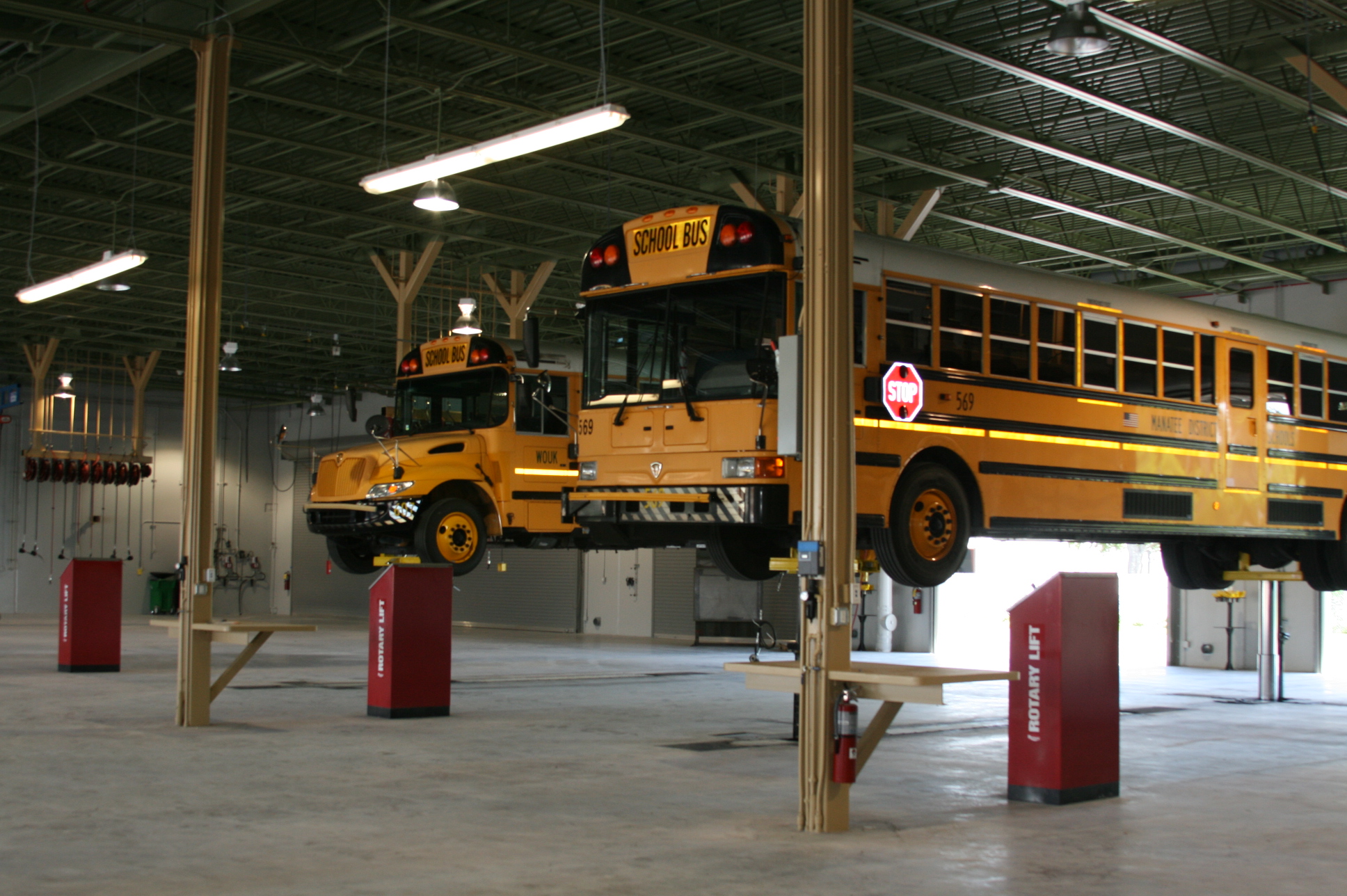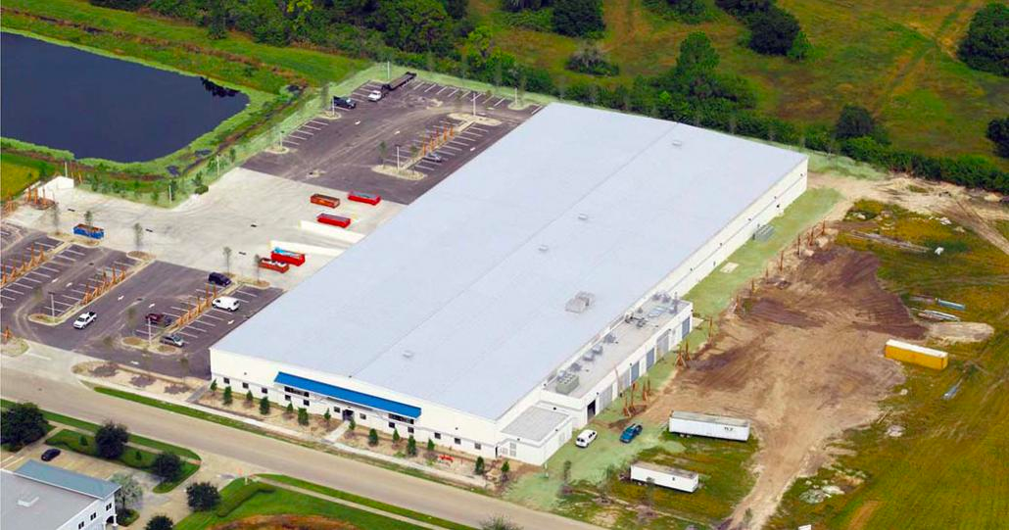Griffin Electrical Sales Warehouse
This project consisted of a 58,125 SF Pre-engineered Butler Manufacturing Company building with a receiving dock, shipping dock with dock levelers and edge of docks on each overhead door, front entry canopy and over 6,000 SF of sales offices. The site layout was designed by Willis A. Smith Construction, Inc. for the most efficient truck access for mobility at each dock area.
