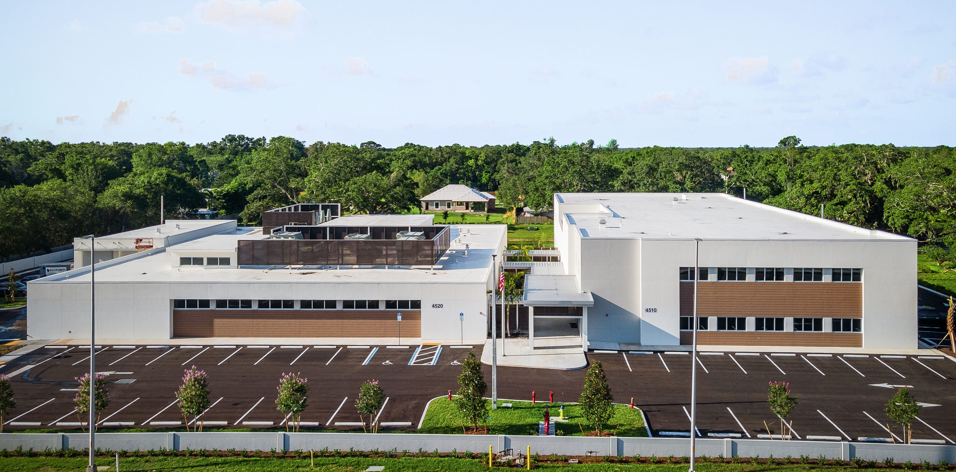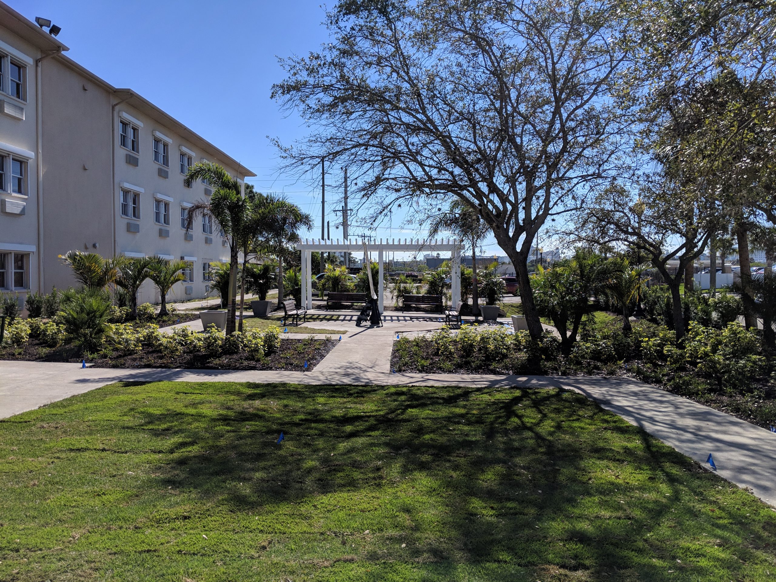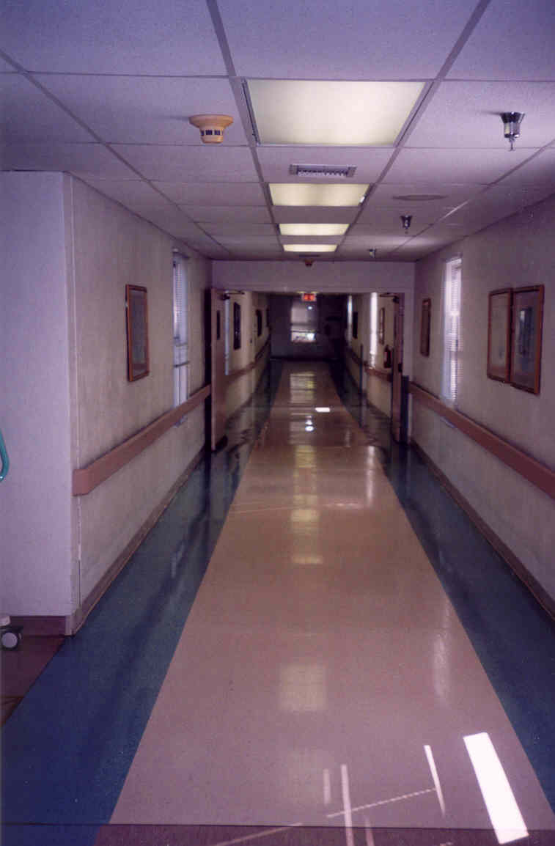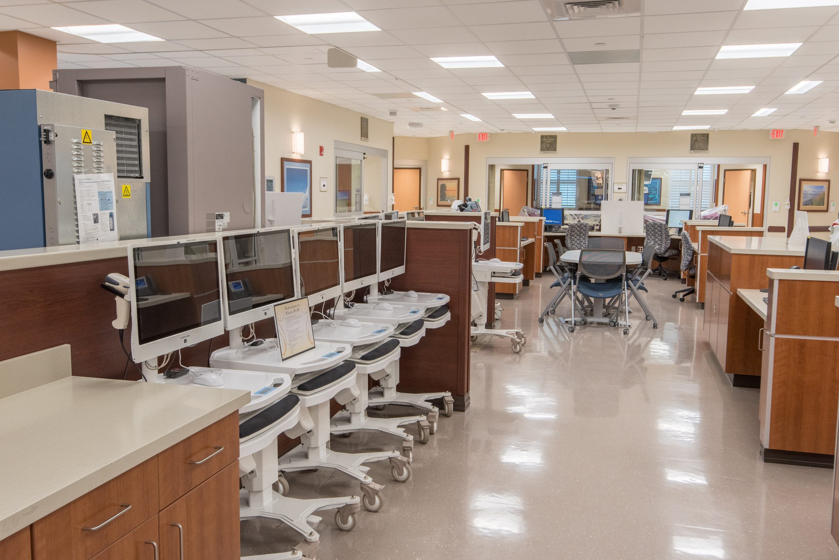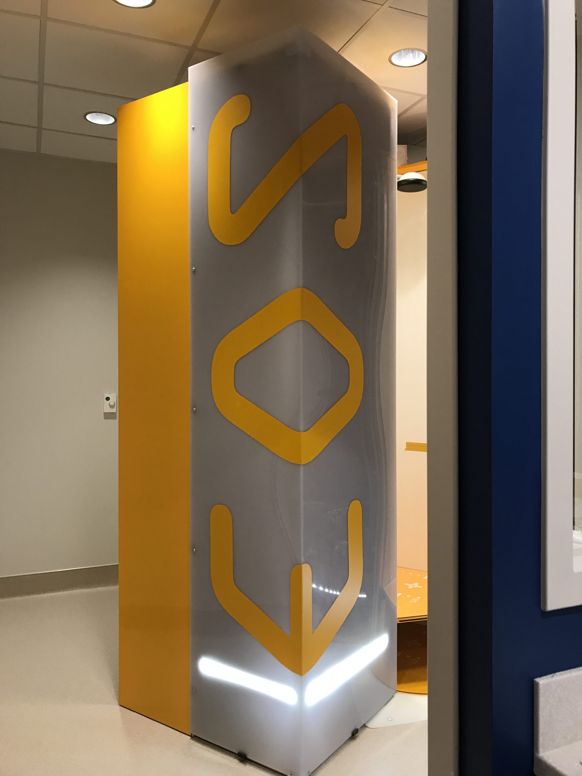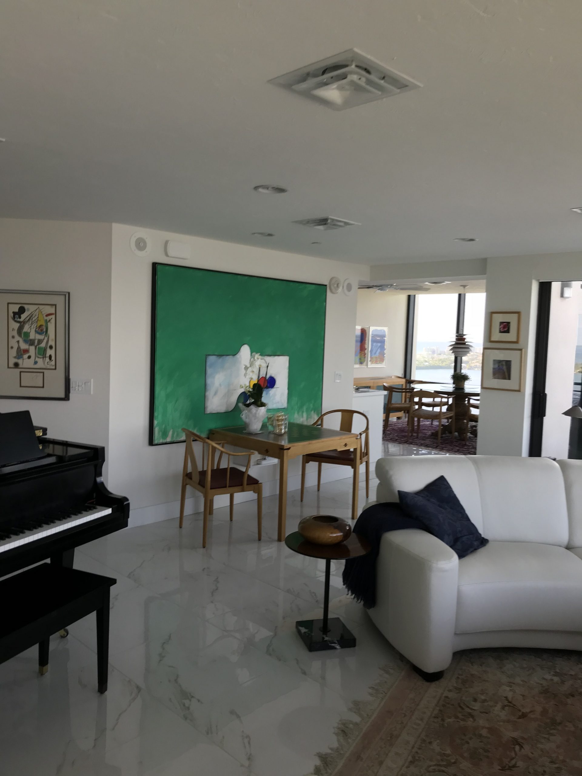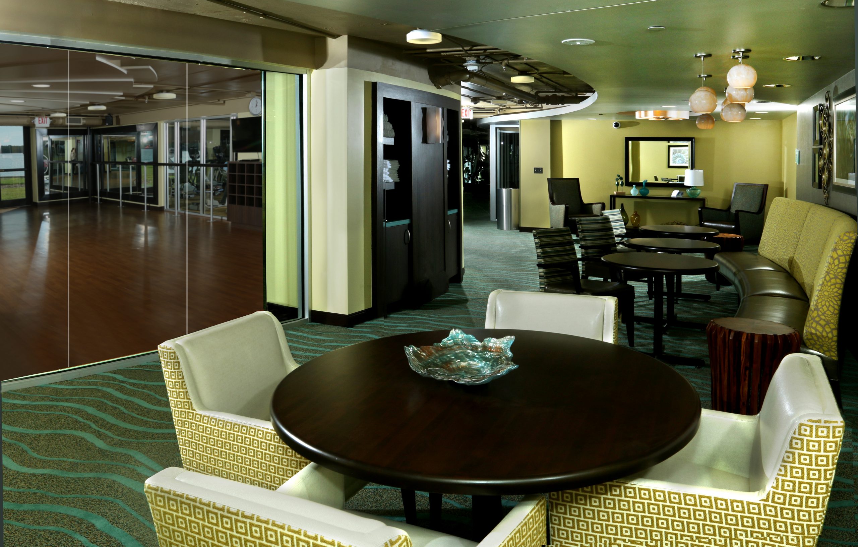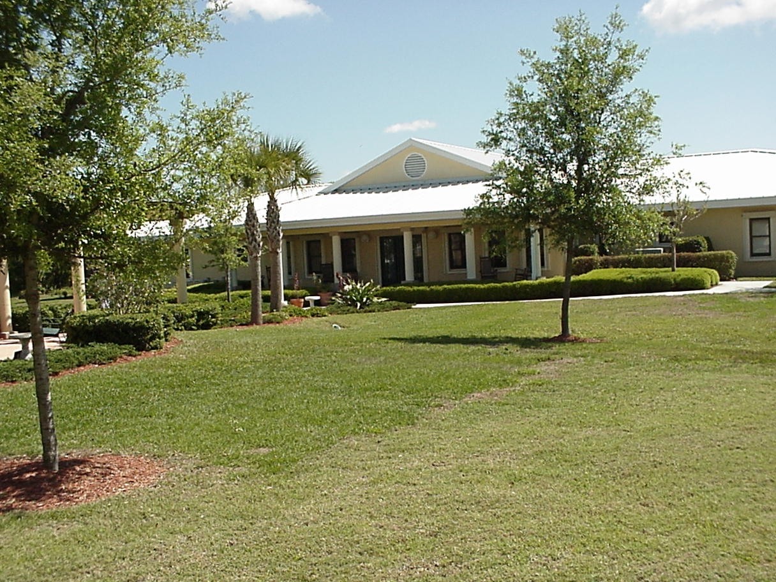Jacaranda Trace Assisted Living Facility
The project consisted of two identical buildings, one mirrored from the other; each building with a footprint of 11,140 sf ft, with 10,535 A/C area, two car garage of 616 sq ft and a front porch of 1,201 sq ft.
The architecture creates a “home” feeling in all of the spaces, starting with a landscaped courtyard that invites the residents to enjoy it directly or from the large shaded open porch. The courtyard includes an open gazebo, which could be used also for family gatherings and or outdoor activities.
This facility features an open, large porch with stone tile flooring and wood ceilings.
