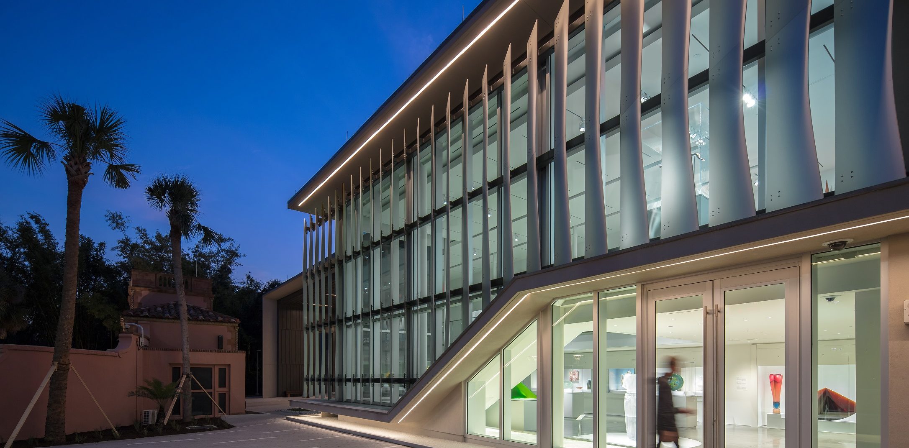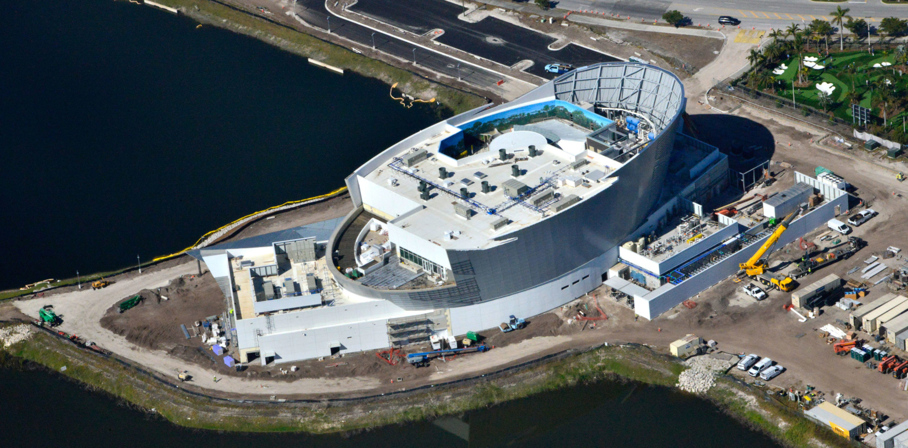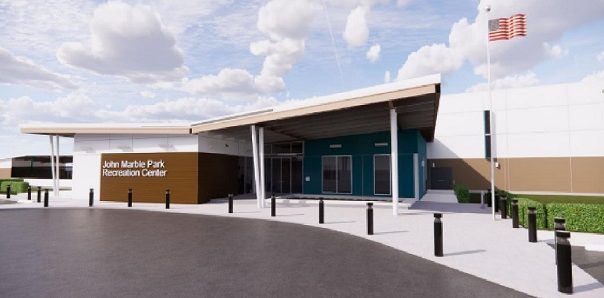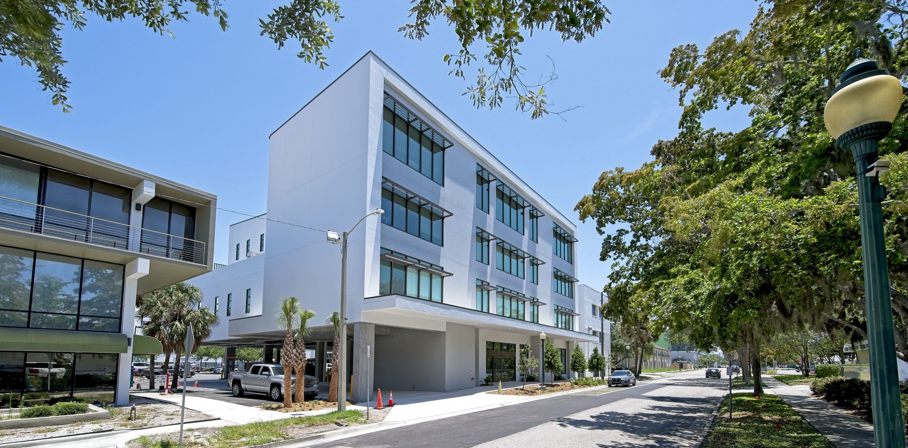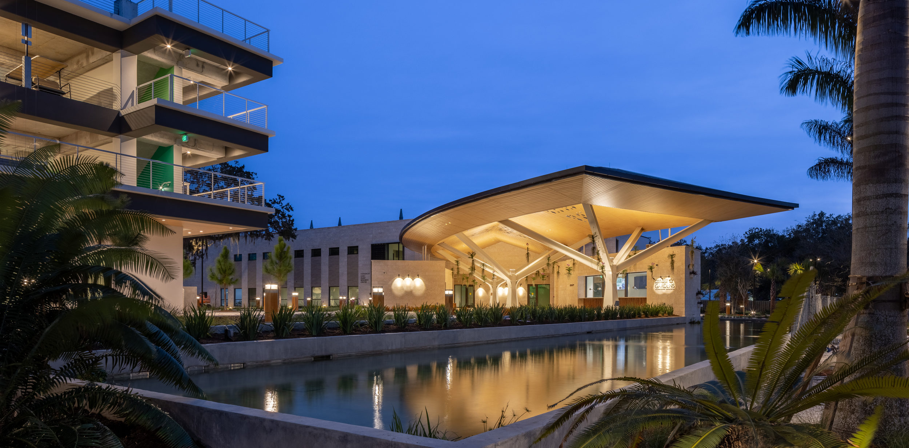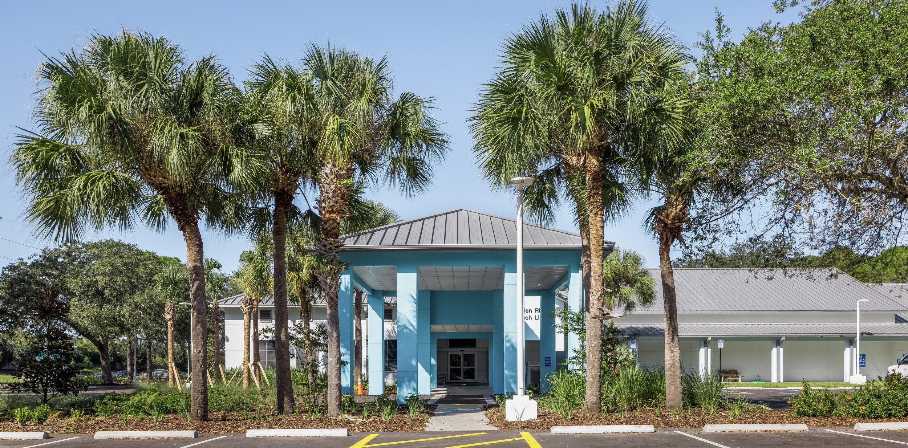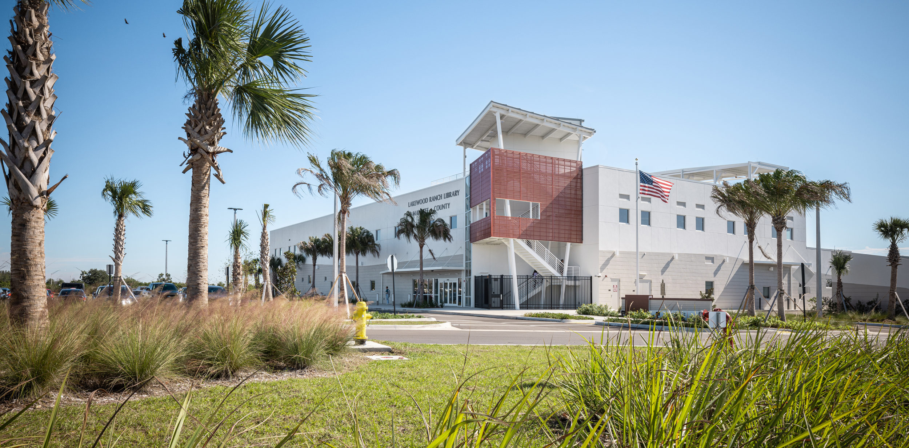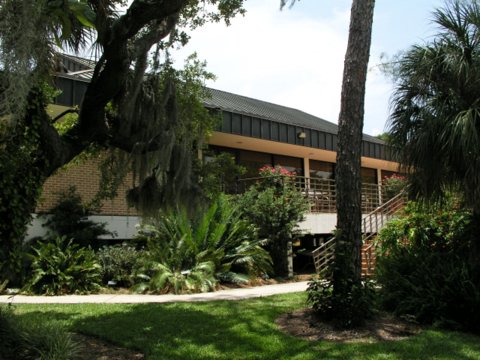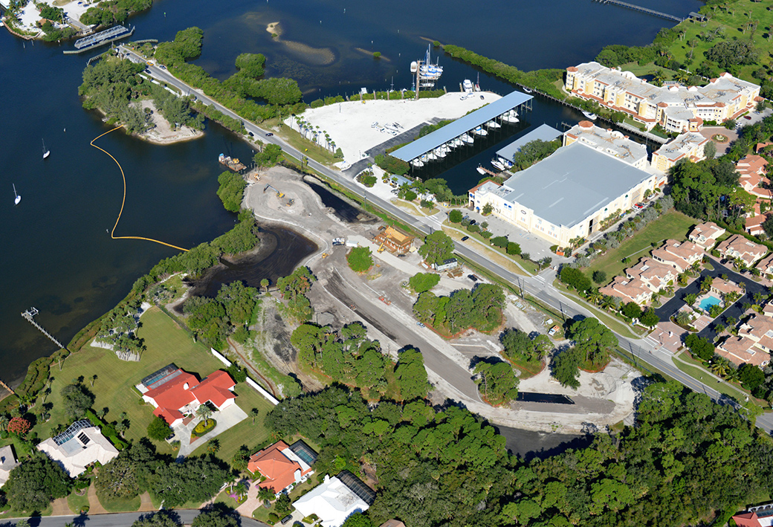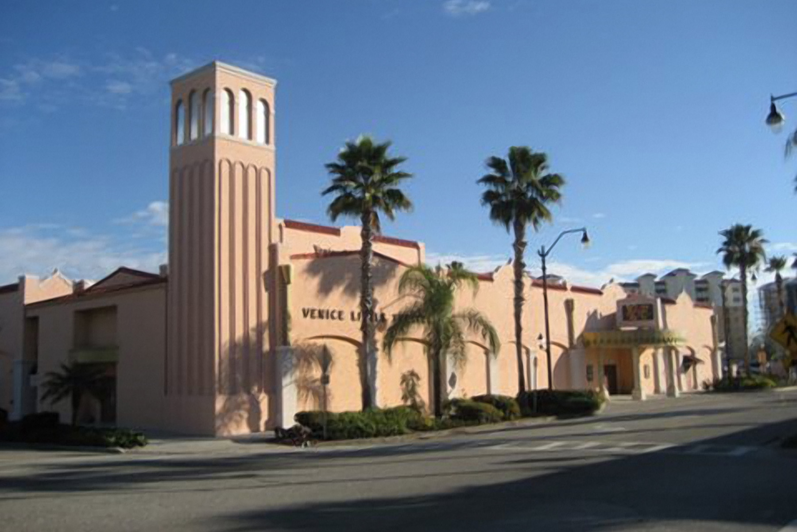Marie Selby Botanical Gardens - Living Energy Access Facility (LEAF)
This project was Phase One of Marie Selby Garden’s three-phase master plan. It consisted of a new, four-story parking garage, complete with a garden to plate restaurant on the first floor and a 50,000 SF solar array on the fourth floor. The garage is also encompassed by vines, reaching from the ground floor growing up stainless steel cables to the fourth floor. It houses approximately 450 parking spots, including several electric vehicle charging stations. The garage, also known as the LEAF, which stands for ‘Living Energy Access Facility’, also houses a new gift and plant shop on the first floor. The building is constructed of post tensioned concrete and was constructed on shallow foundations and stone columns.
Phase One also consisted of the construction of the Plant Research Center, a two-story building which provides several functions for Selby Gardens. The building houses an Herbarium and Molecular lab, a new library with a rare books section, welcome theater, offices, facilities shops, staff lounges and conference rooms. This building is constructed on shallow foundations, concrete slabs, CMU walls and structural steel structure.
The new Welcome Center is the center point of Phase One and consists of two standalone buildings, one for Ticketing operations for Selby, along with a Gallery Exhibit building. Both buildings are underneath a large open-air structure, built to look like trees. The structure is actually constructed from structural steel and a standing-seam metal roof.
A new 140,000-gallon stormwater vault is buried underneath the south side of the property and captures all stormwater runoff from the Phase One site, cleans it, and releases it back into Hudson Bayou. The site also features a 47,785-gallon lily pond with waterfall features. The entire project was designed around an 80′ Bunya Bunya tree, which is a state champion tree, and located just outside the new restaurant.
Phase One also included roadway improvements to Orange Ave and US 41/Mound Streets, including new turn lanes, new lighting and signalization, and the addition of a 12′ wide MURT (Multi Use Recreational Trail) along Orange and Mound.
