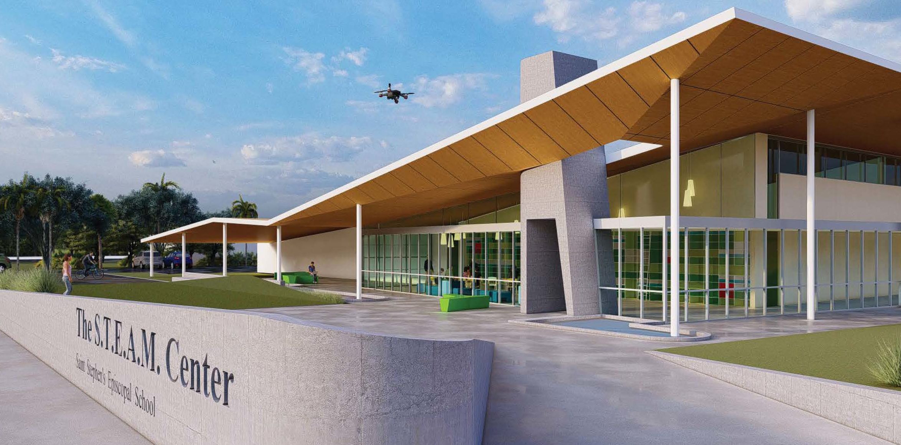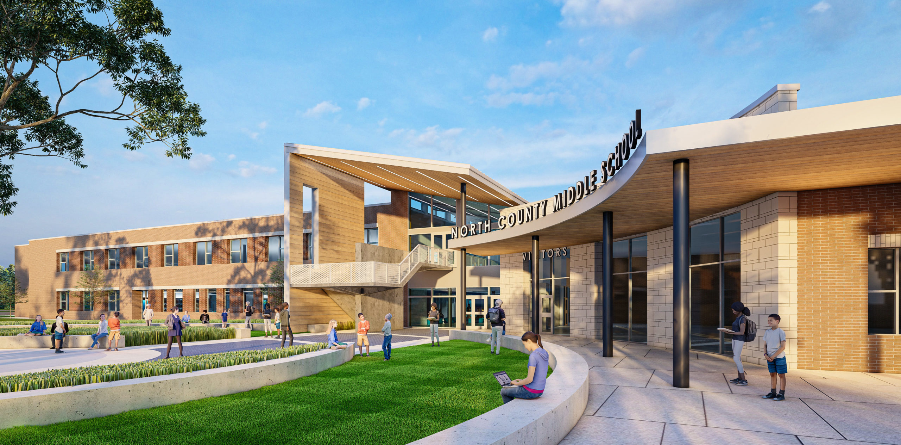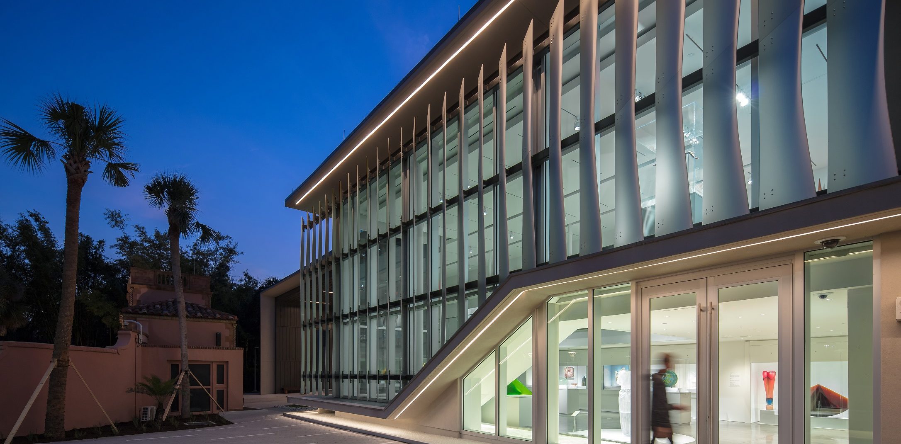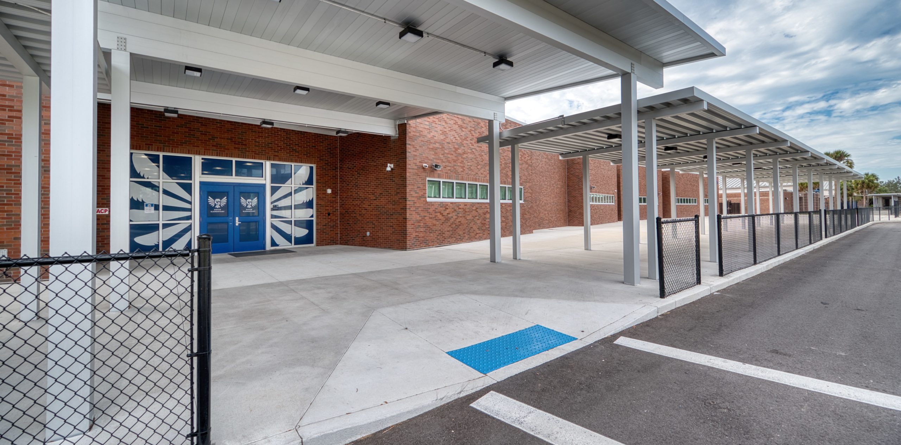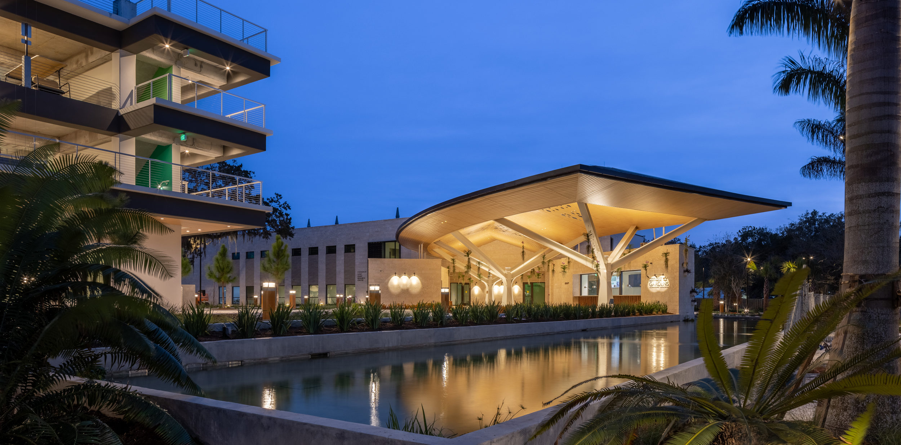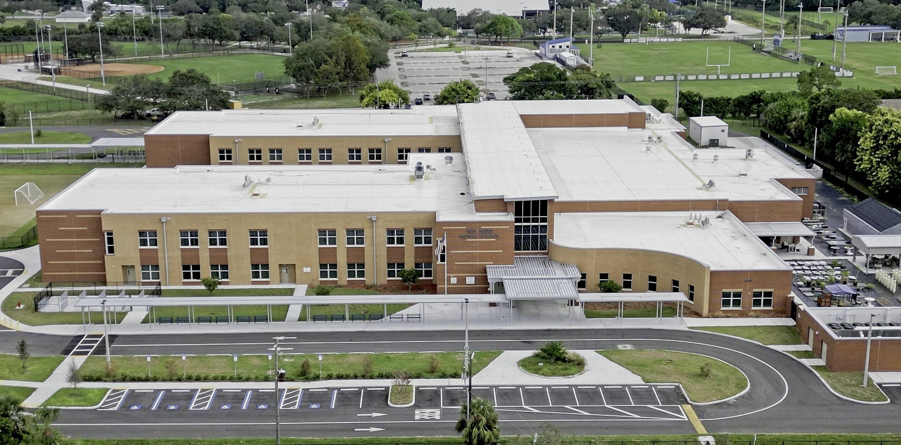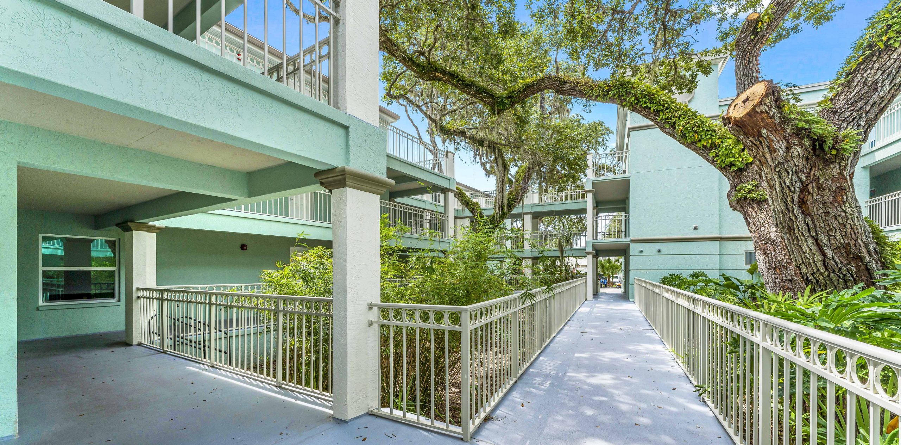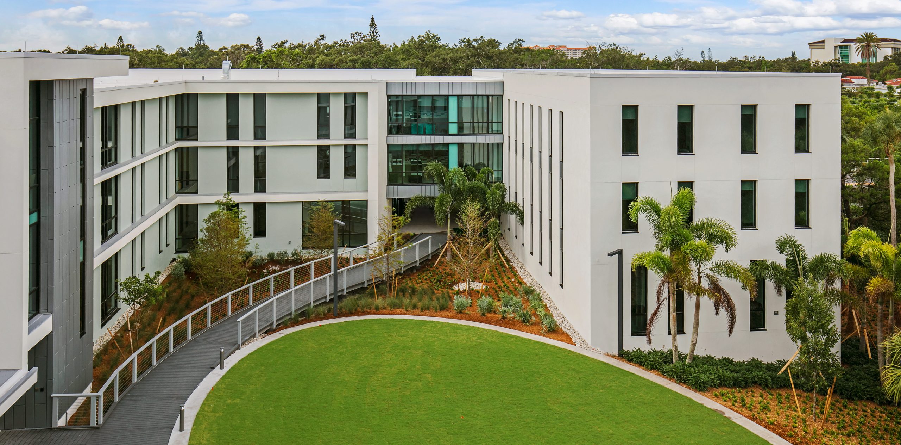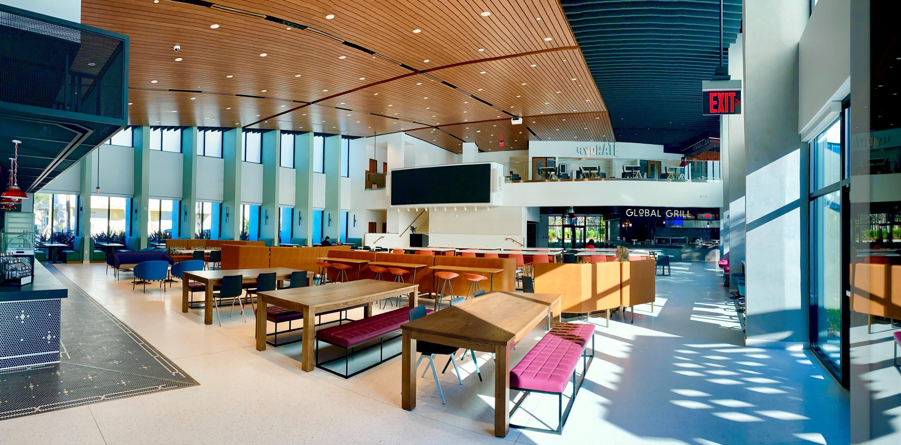SBSC- Suncoast Polytechnical High School
This project was the first of five phases of the Sarasota County Technical Institute master campus plan. The building is two stories with a soaring entrance consisting of four, 30 feet tall concrete columns that lead into a “forum” area with a second floor balcony that overlooks the main entry. The north and south wings are connected by a 2-story gathering space forum.
The high school consists of:
- 16 classrooms (~1,500 SF each room) (Capacity of 600 students)
- Four science labs
- Three technical / discovery labs
- Administrative areas
- Resource Room / Teacher Planning Room
- Clinics
