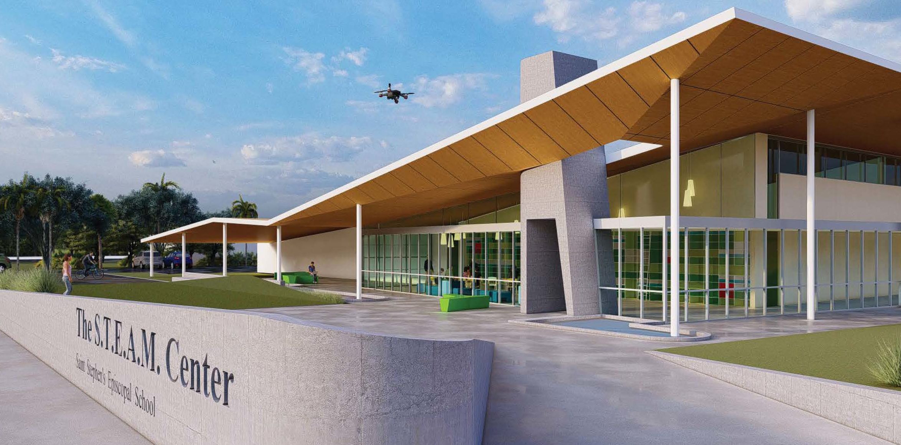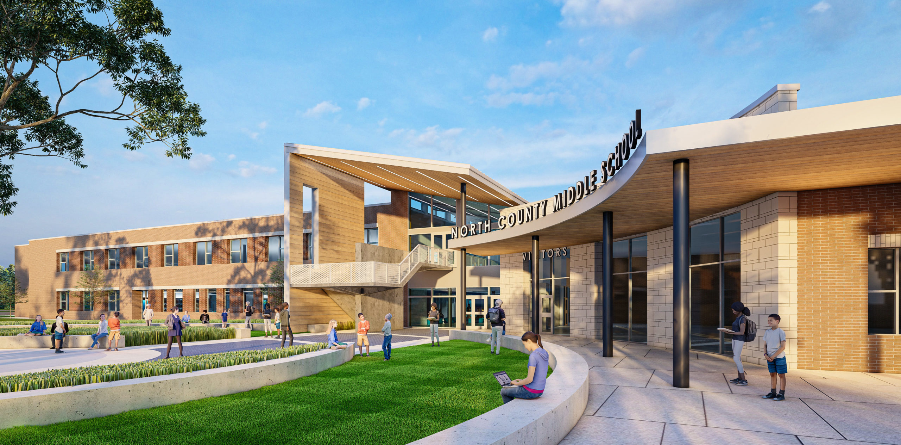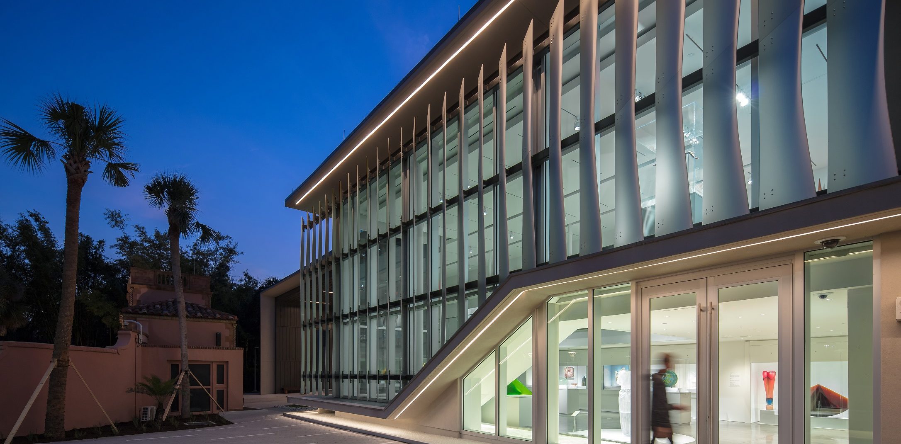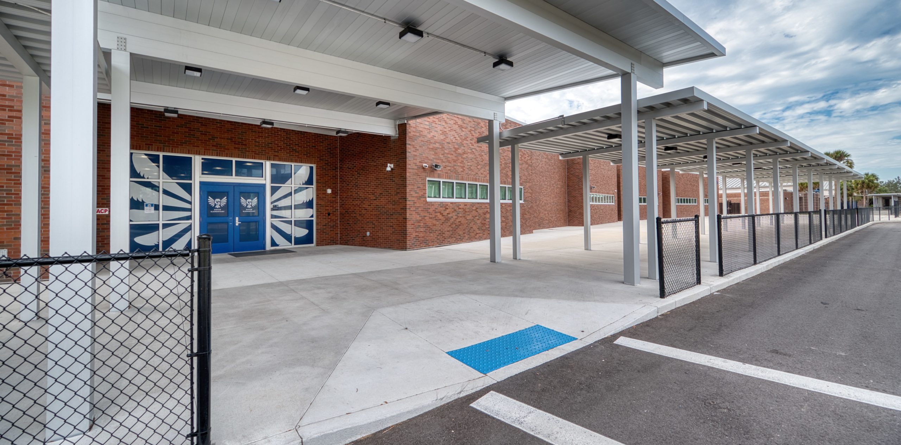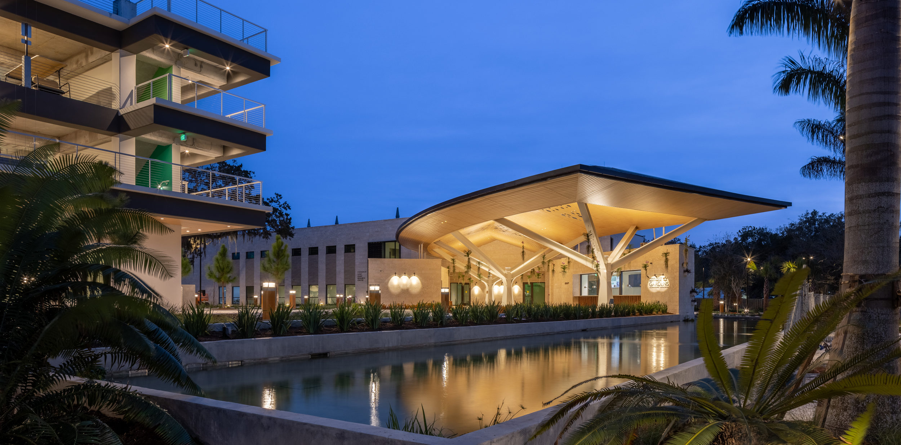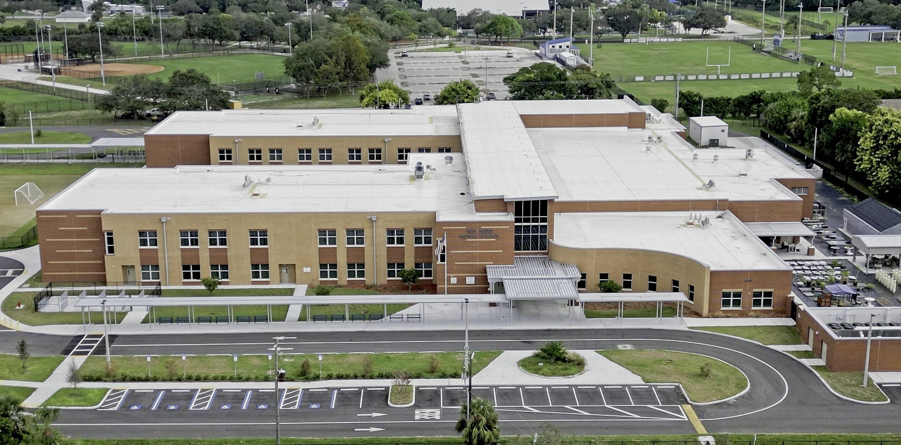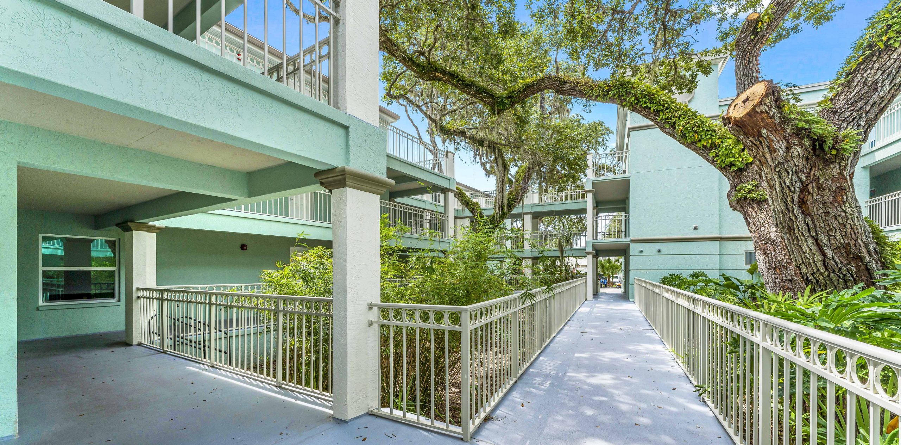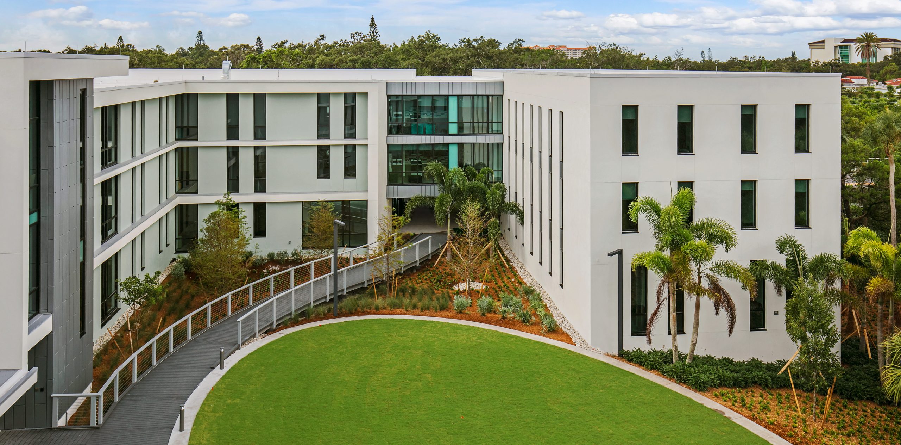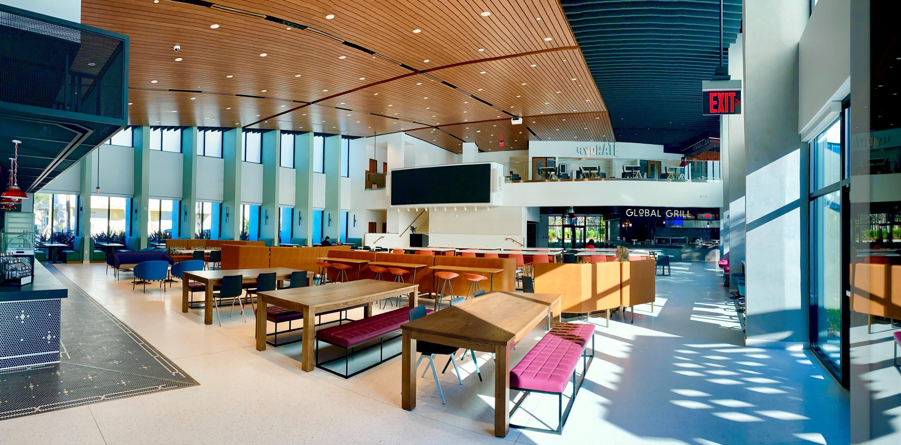SDMC-Lakewood Ranch High School Ninth Grade Center
Phase I – Portables/Canopy
Phase One consisted of the relocation of 12 portables and an additional portable was added to serve as a restroom. Phase One also included the renovation of Building Six with miscellaneous demolition within the building to convert the existing wrestling room and other rooms to administration areas. There were also modifications to the existing HVAC, fire protection, and electrical systems.
Phase II – Building 7A Wrestling Room Addition
Phase Two consisted of roughly a 55’ x 65’ addition to the rear of building 7A that serves as the new wrestling room. Typical sitework, plumbing, HVAC, and electrical systems were included.
Phase III – Band Practice Area and Parking Lot Addition
This phase included an addition to the existing parking lot in the front of the school that will also serve as a band practice area. Also included was landscaping around the school, irrigation, and a ten-space parking lot addition at the front of the school.
