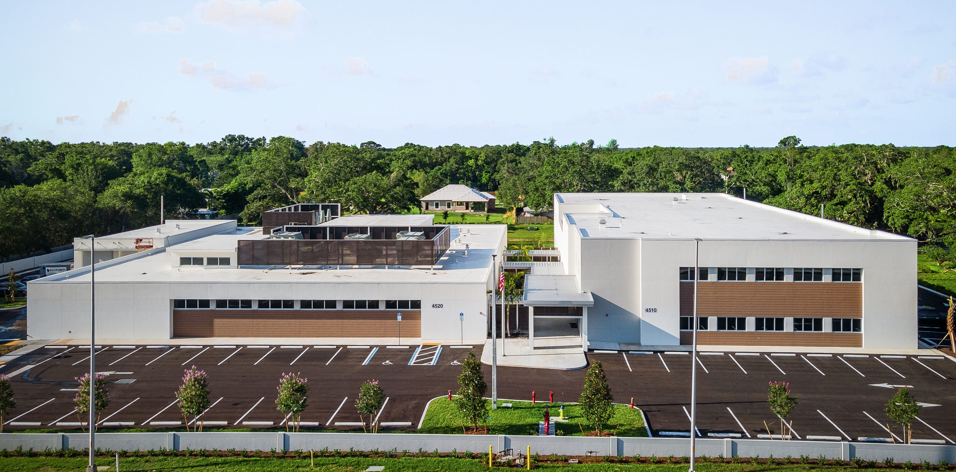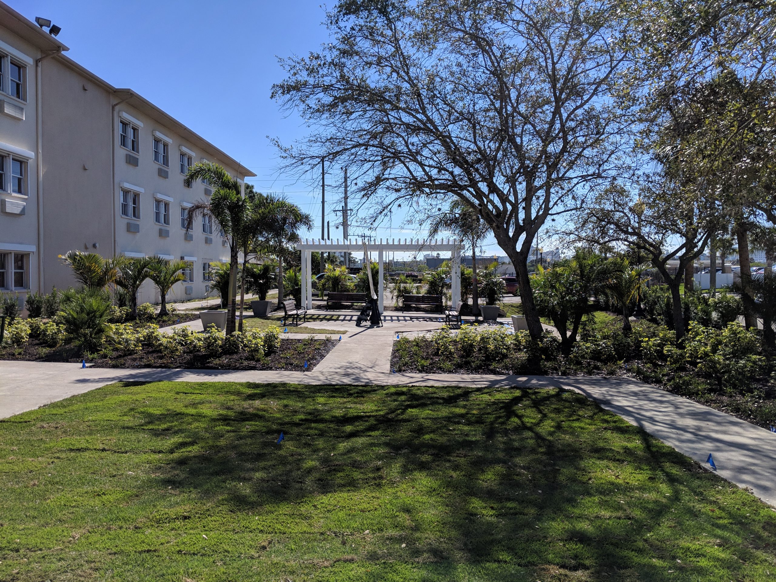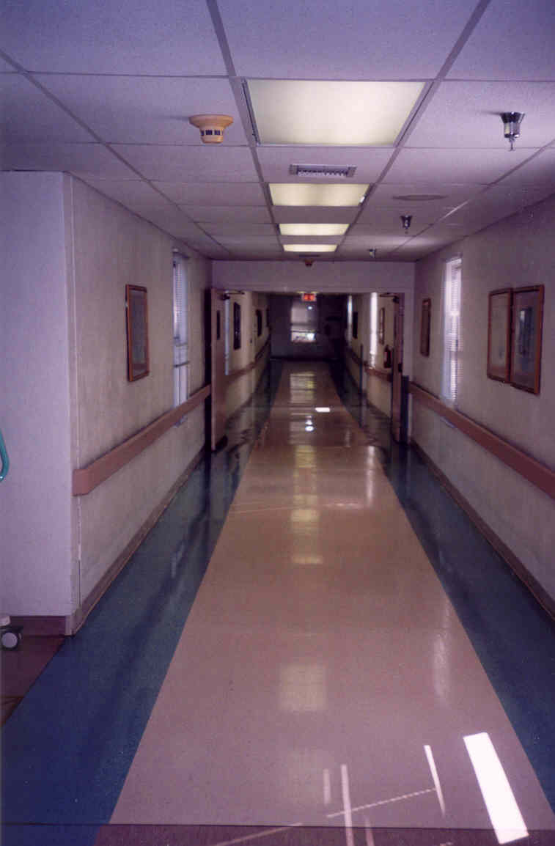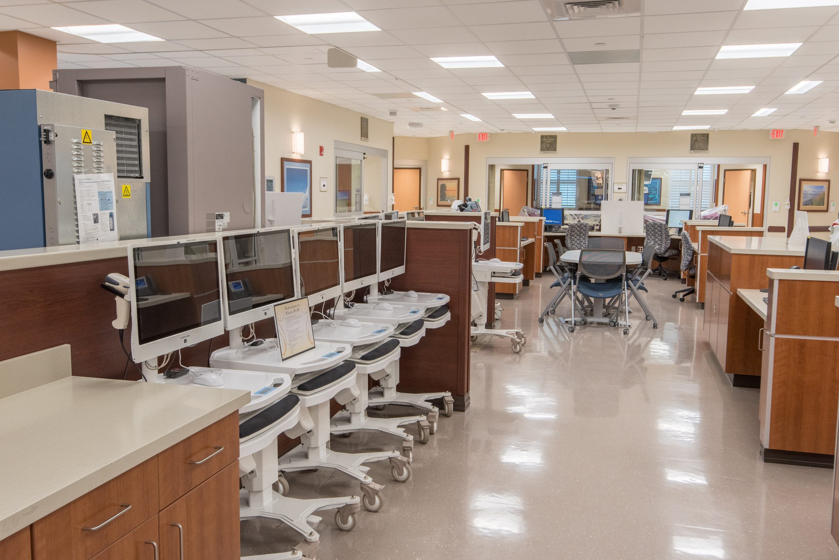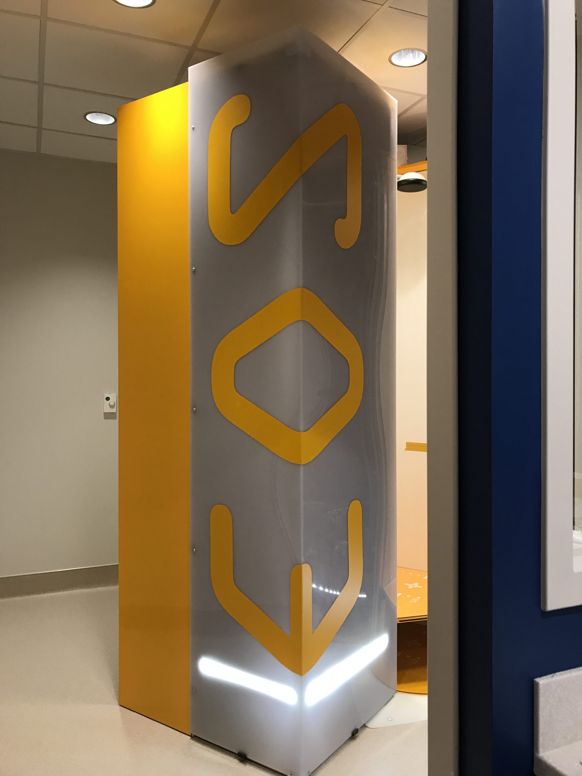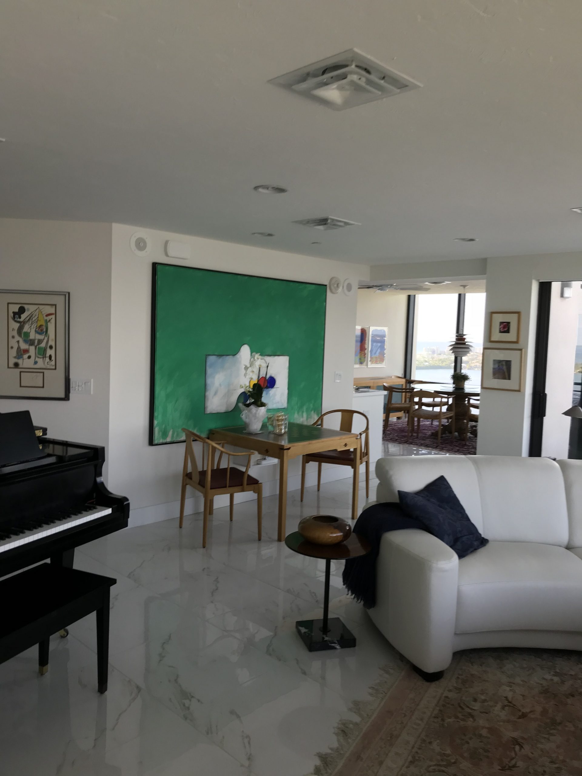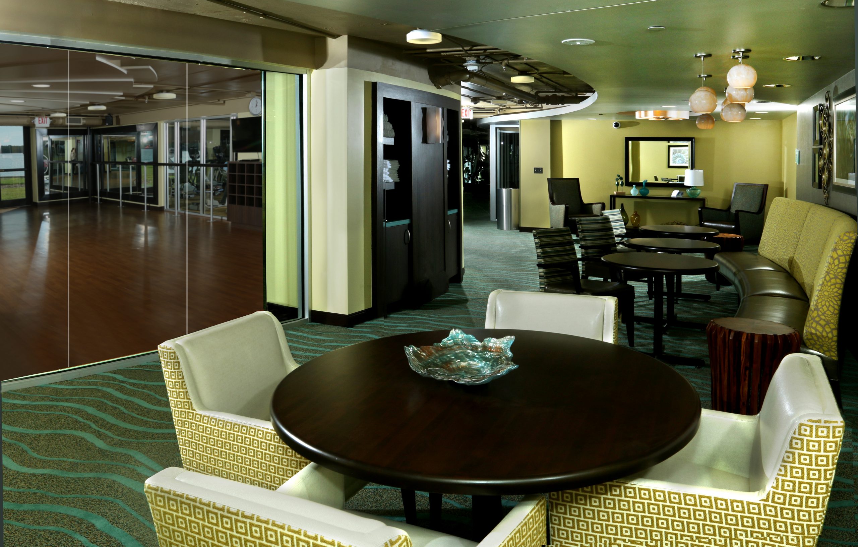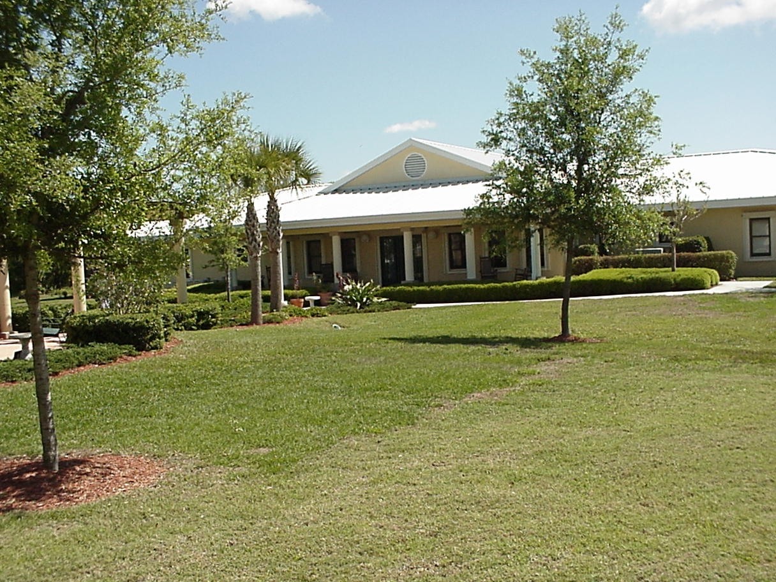Shriners Hospital - Radiology Room Conversion to EOS System
This project was comprised of the interior demolition and reconstruction of approximately 470 SF in an occupied pediatric radiology depart, to accommodate the Radiology Room Conversion – EOS equipment, on the 2nd floor of Shriners Hospital for Cripple Children. Included demolition of existing walls, moving file system, fixtures and finishes; and new lean-lined partitions, interior doors/frames/view windows, plumbing, HVAC, electrical, casework and new finishes.
The EOS equipment is a low-dose imaging system, specially designed for children with joint and skeletal disorders, such as multiple sclerosis.
