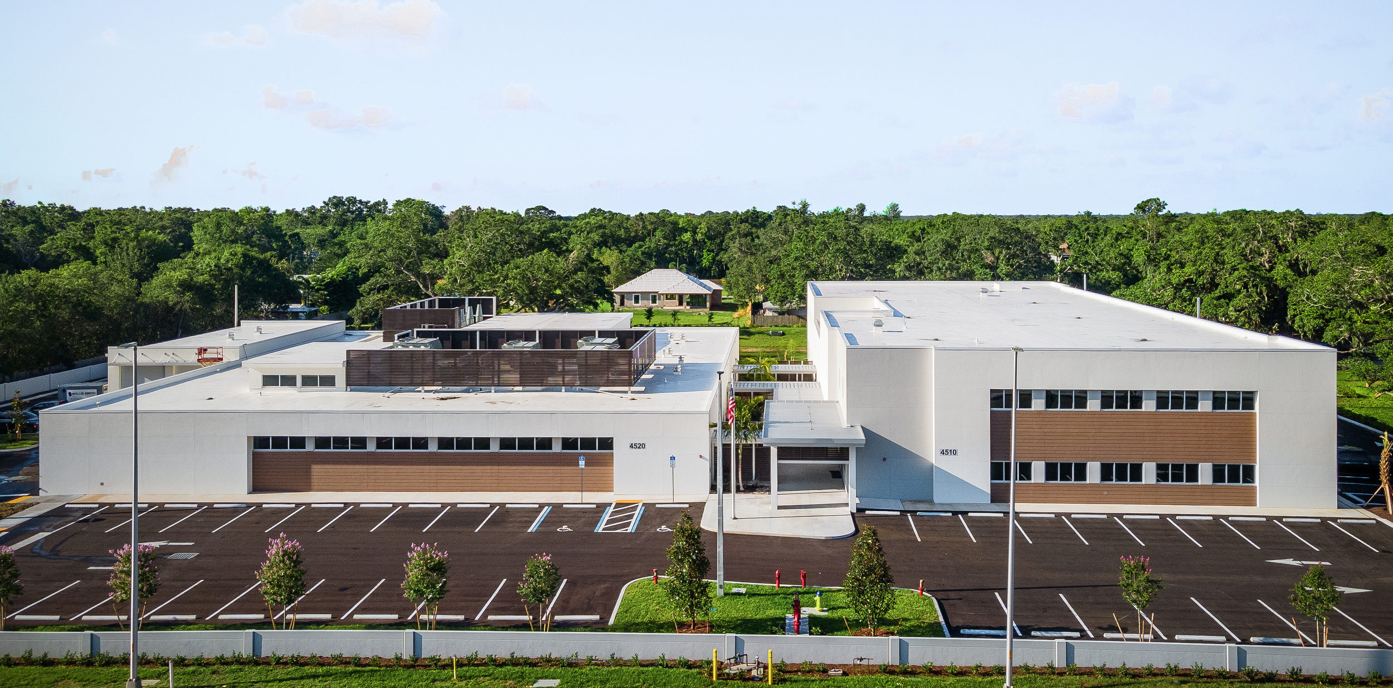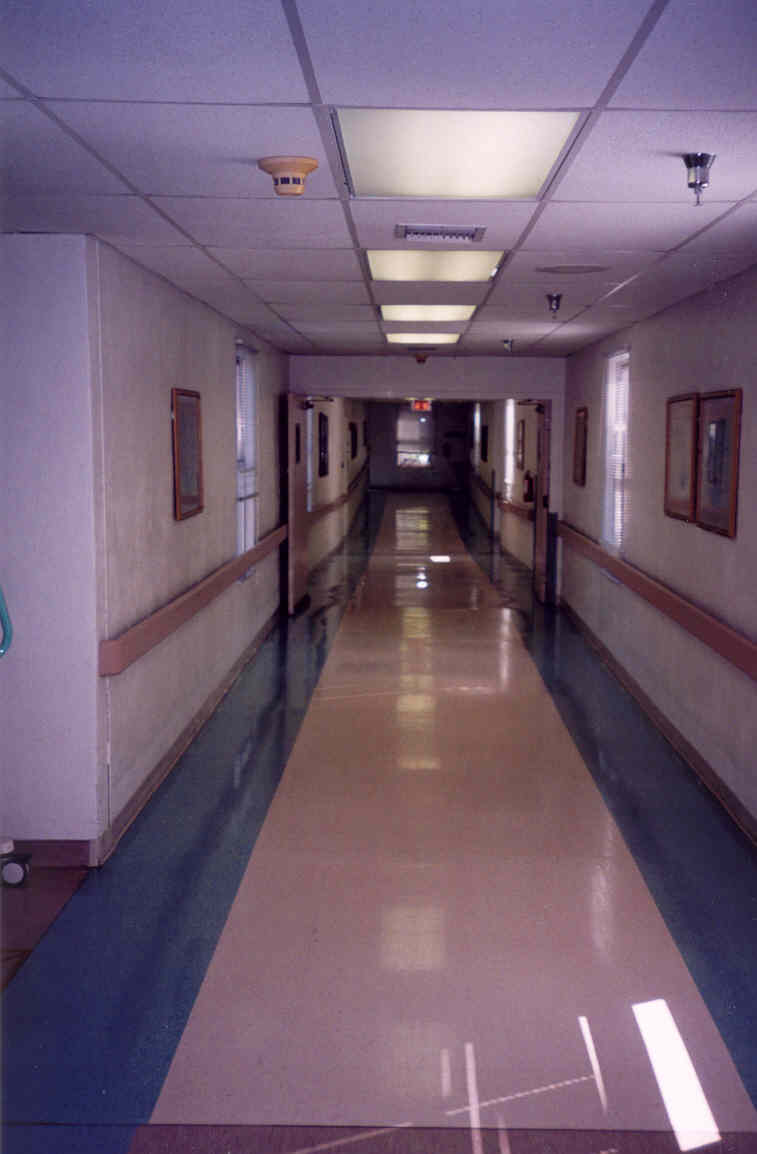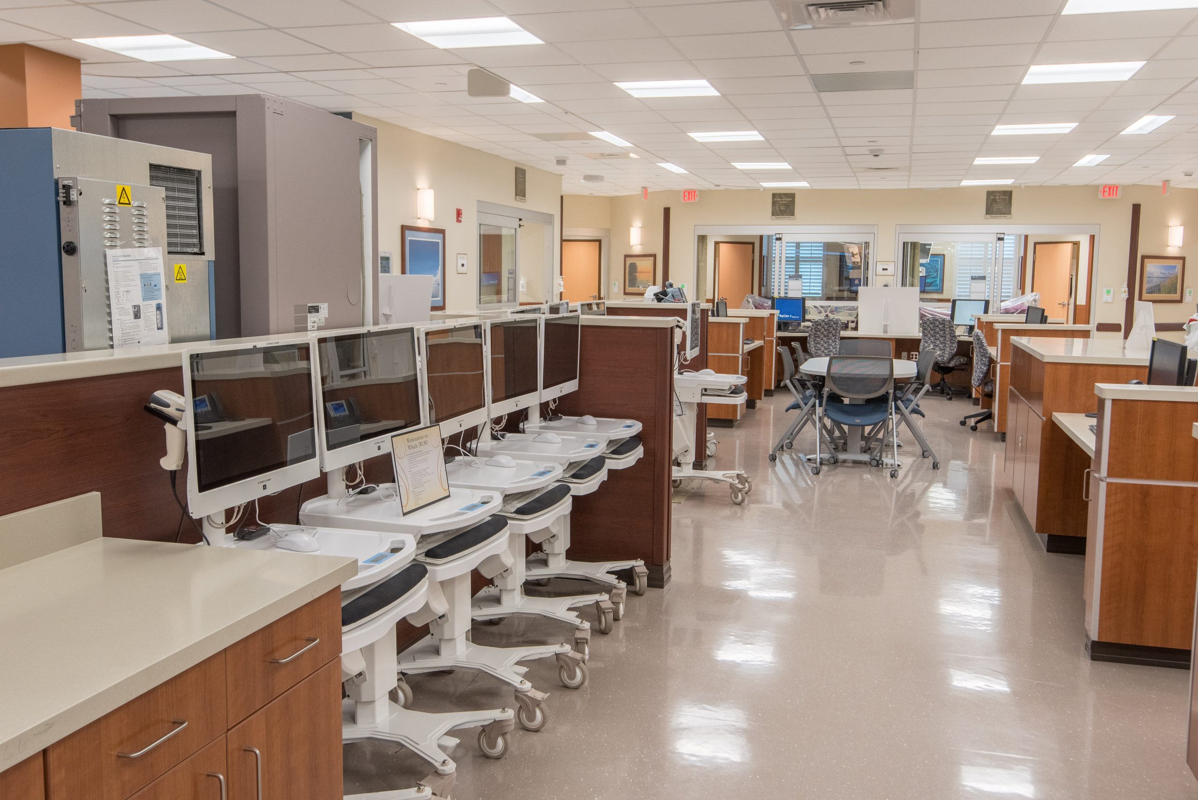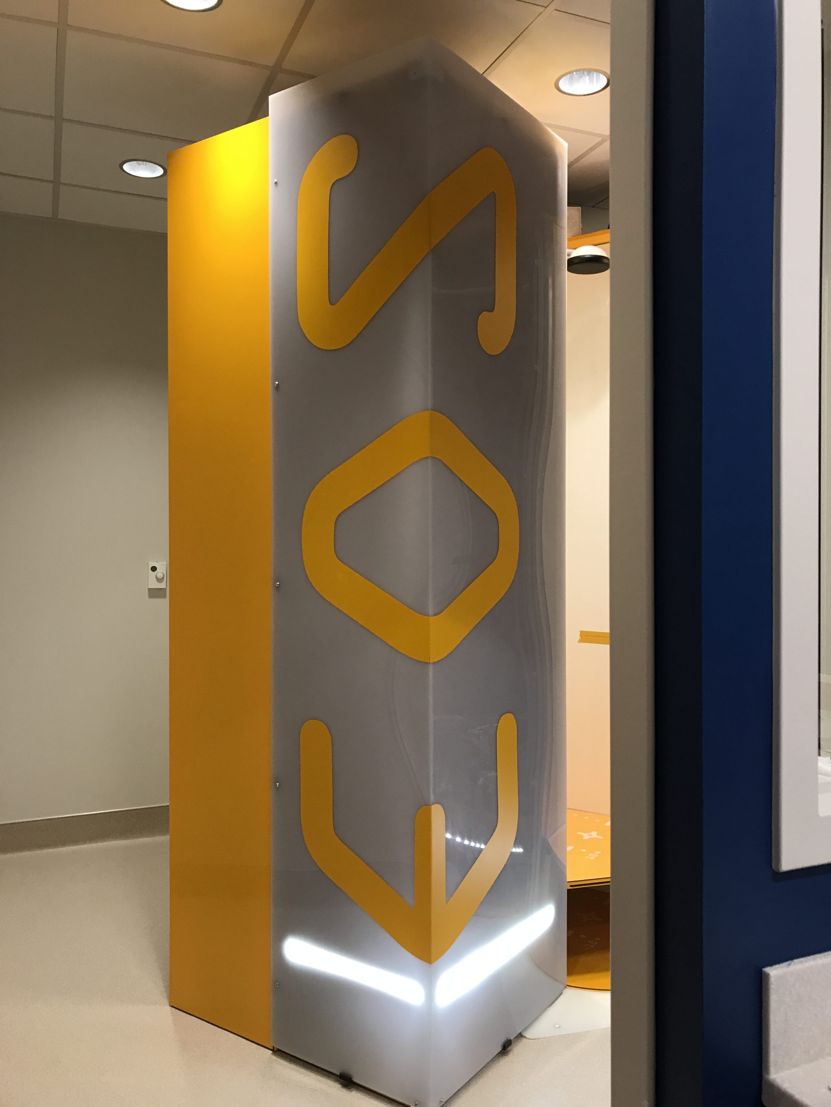St. Joseph's Hospital - Cancer Institute Renovation
The Cancer Institute was a renovation of an existing three-story, 46,500 SF building. The project scope included:
- Complete HVAC replacement, including 3 new roof top units and new air duct system
- Finish upgrades on all three floors
- Revert an outpatient infusion area back into six patient rooms
- Convert 12 semi-private patient rooms to private patient rooms
- Replace nurse call system on the third floor
- New corridor extension
- Replace one elevator with larger cab elevator







