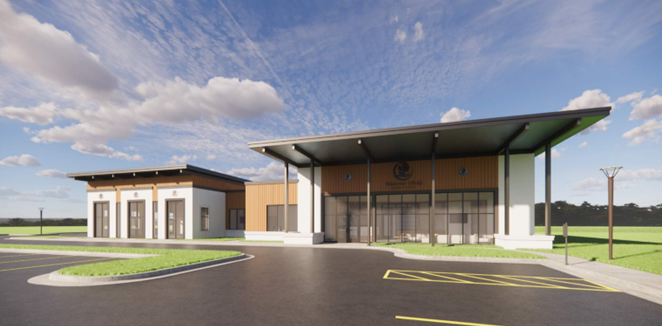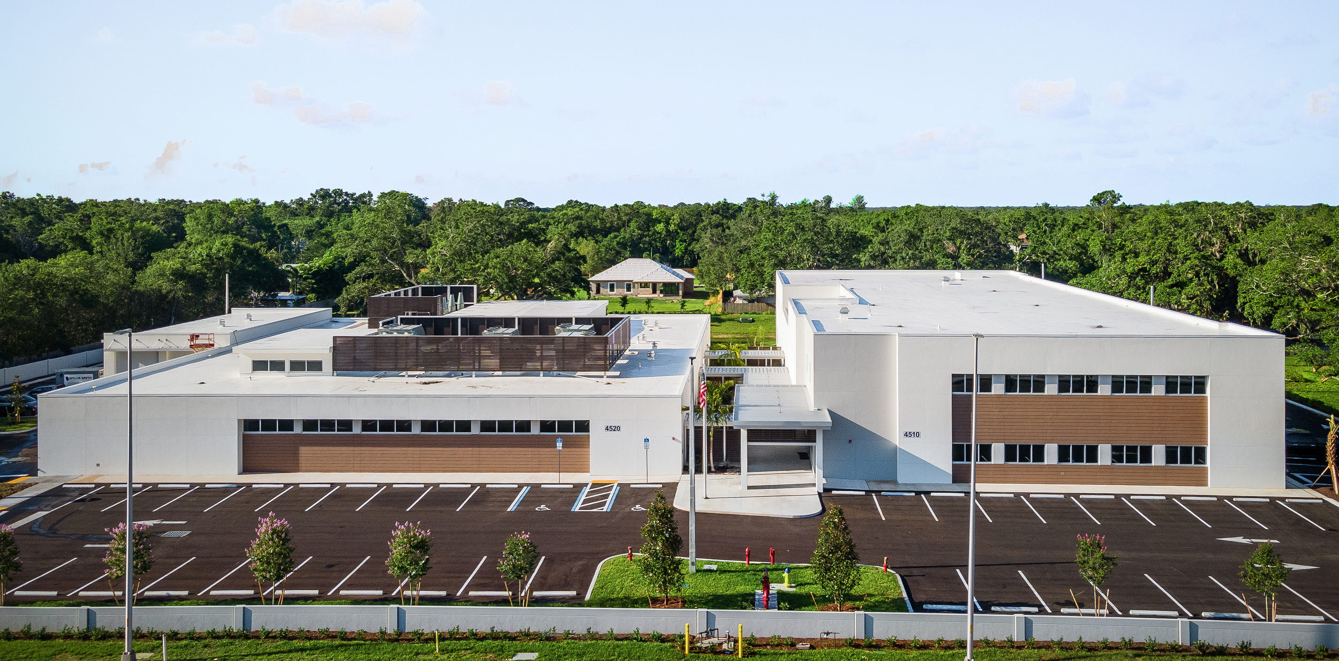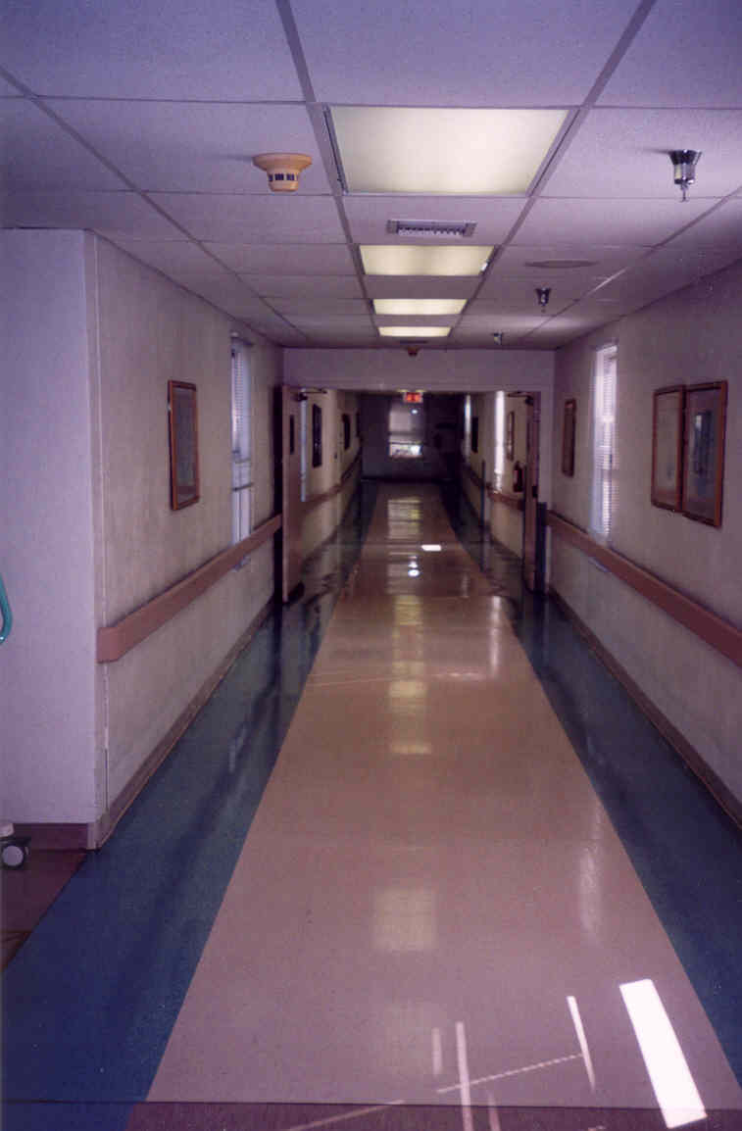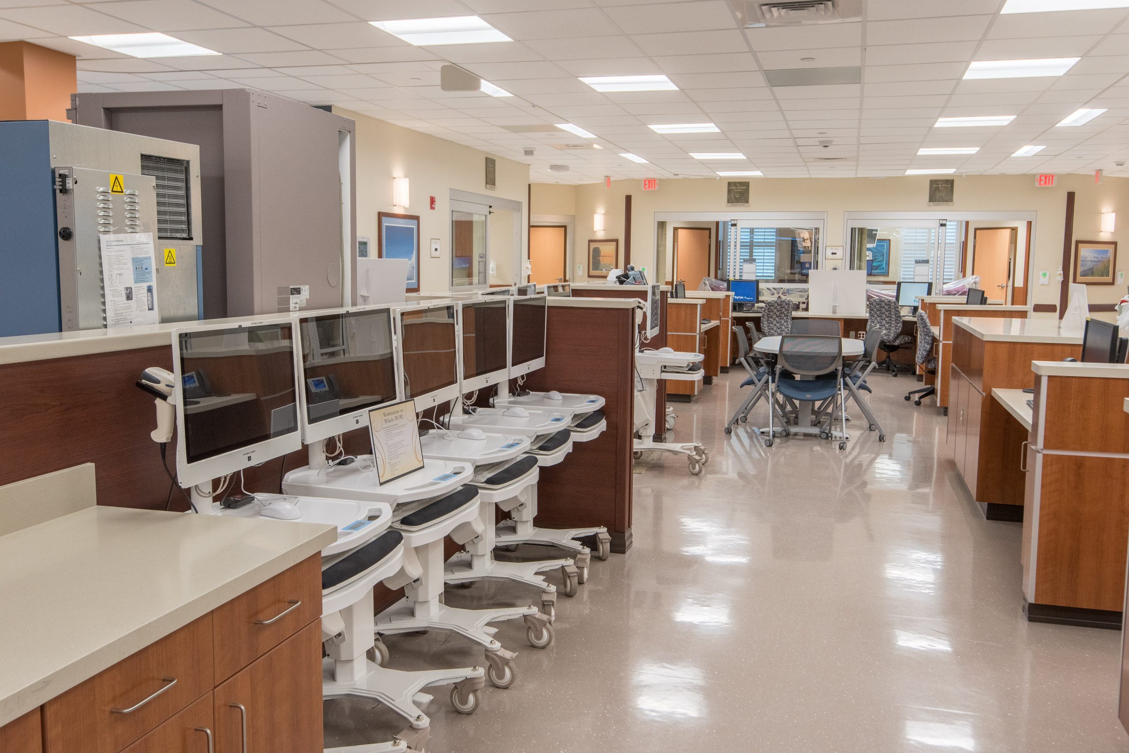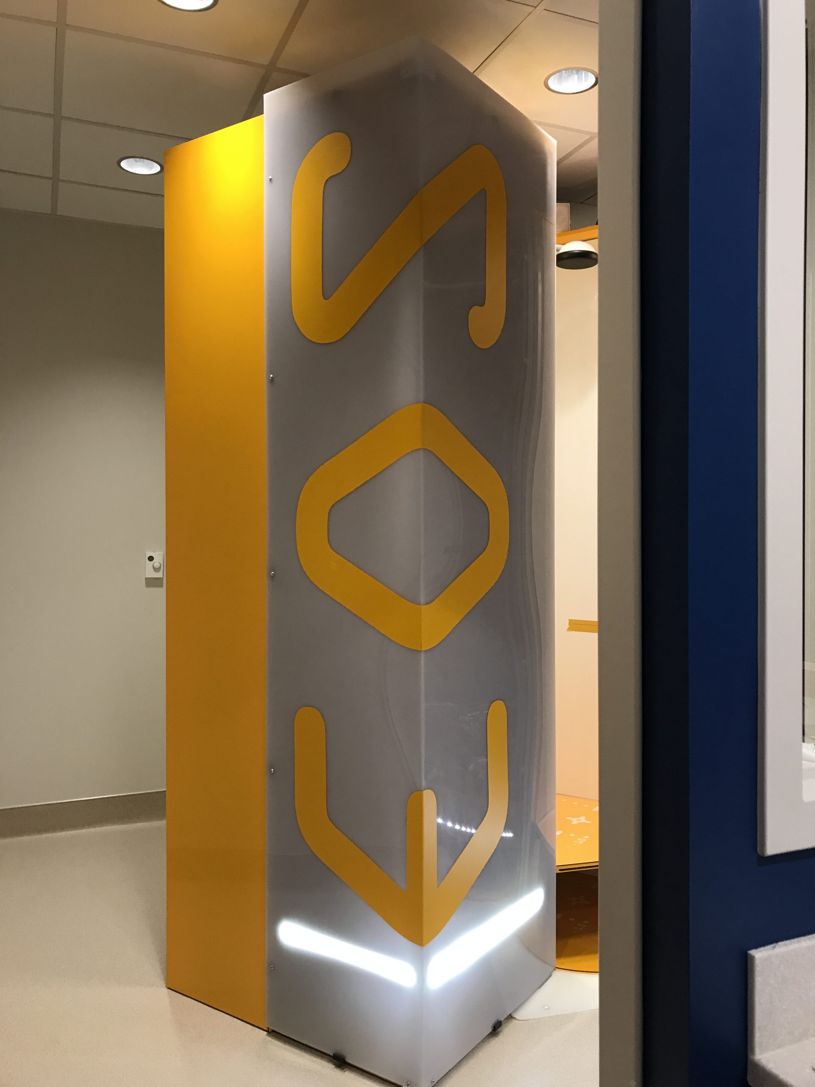St. Joseph's Hospital - Second Floor Surgical Suite Electrical Upgrades
This project was an interior electrical upgrade in twelve operating rooms, totaling 11,750 square feet, in an occupied and fully operational surgical suite. Work consisted of twelve double-shift phases, with full Level IV ICRA containment inside each OR and outside in the sub-sterile corridors, to add new isolation panels and critical outlets, new heat seamed floor finishes and impact wall panels in each of the OR’s, from floor to ceiling. All work was meticulously coordinated between the surgical staff, the risk manager and the life safety manager to ensure the safety of the patients and staff, and to minimize the impact on their procedures. Each room was inspected by AHCA, before the next phase began.
