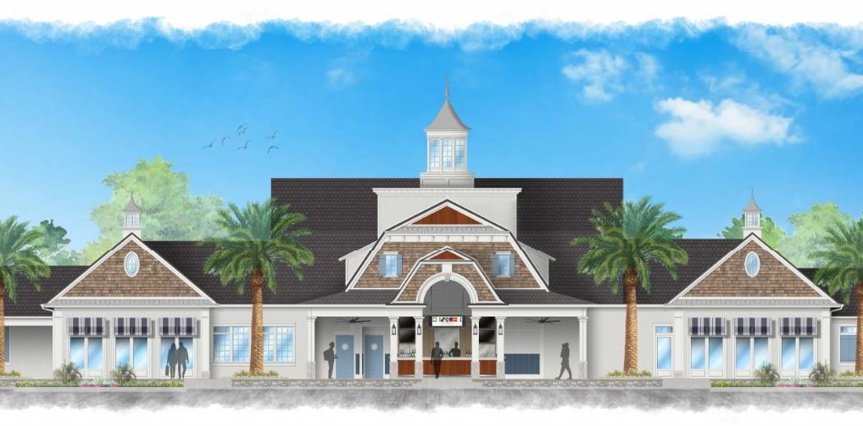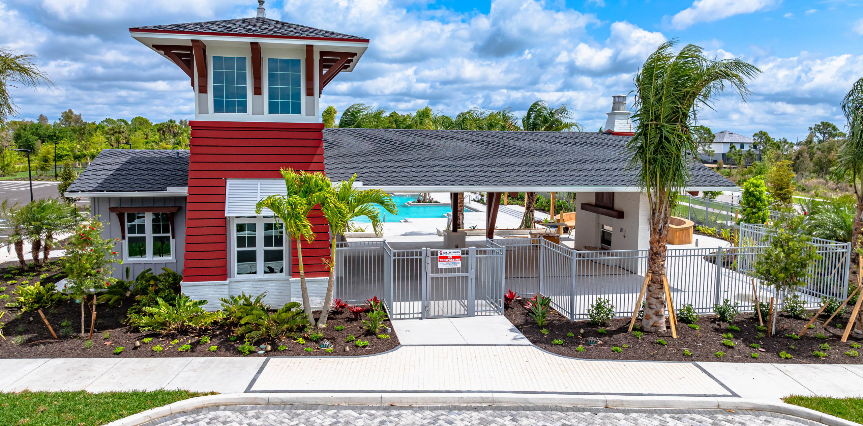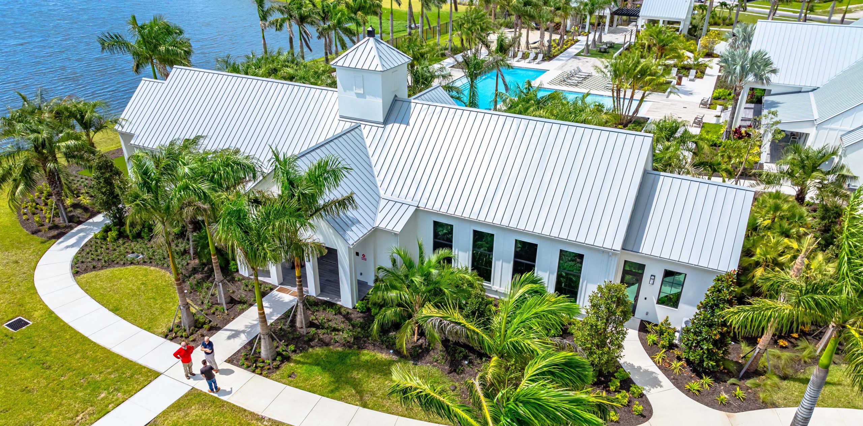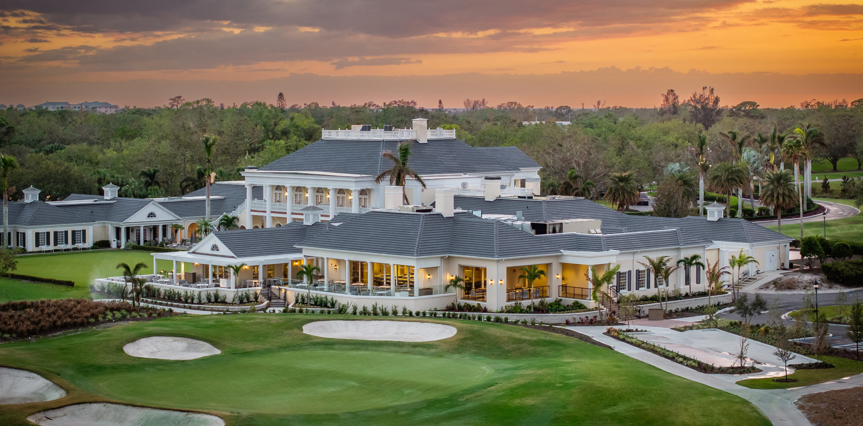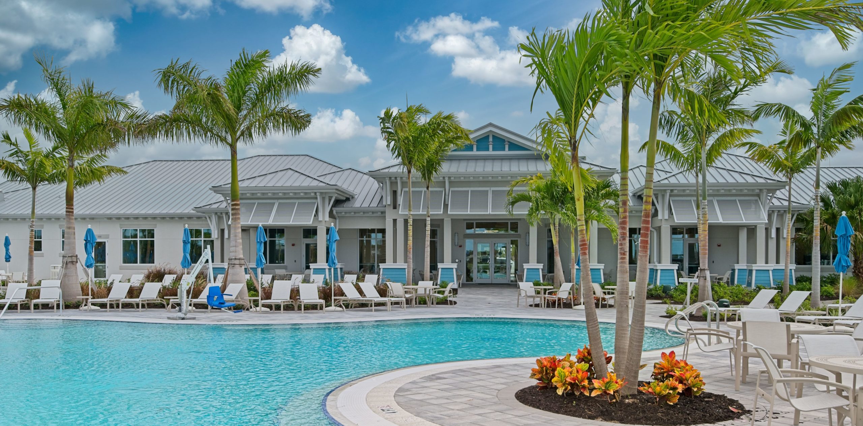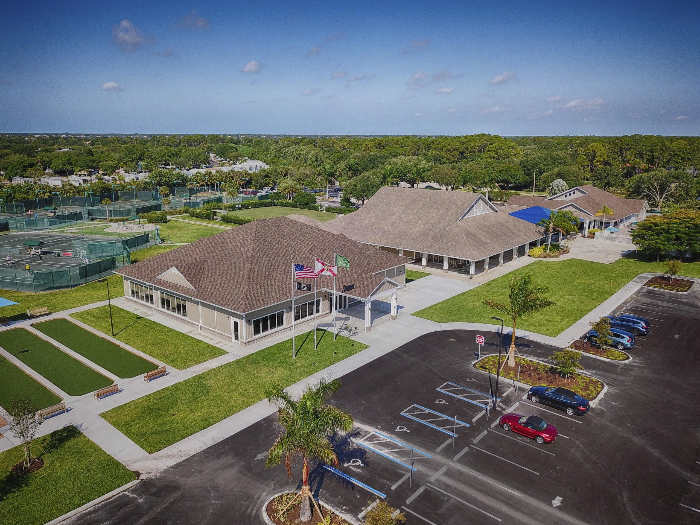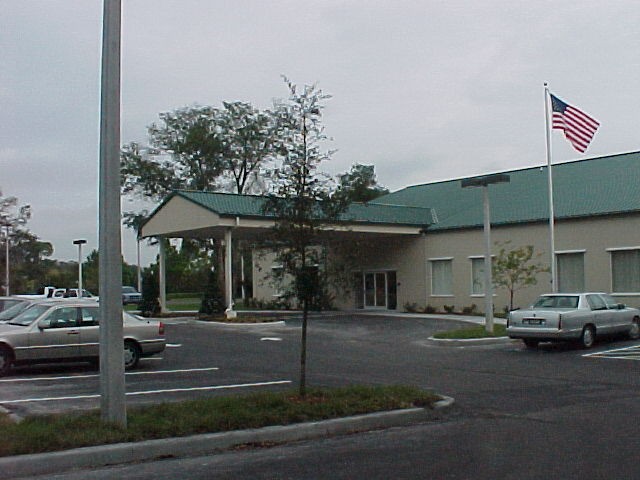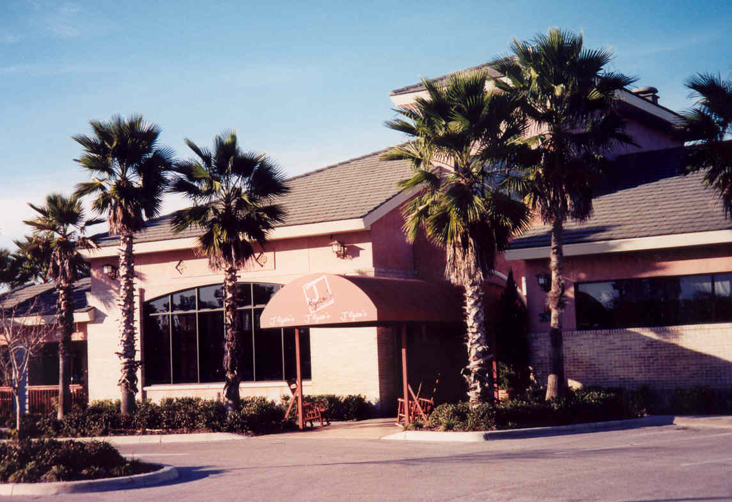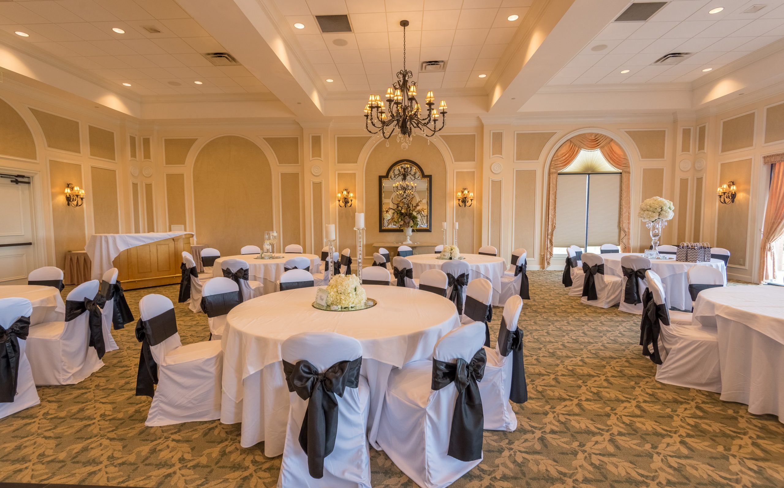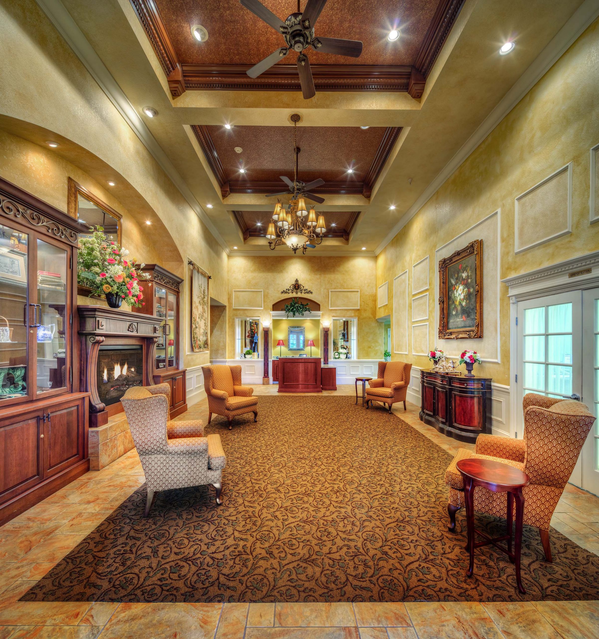The Oaks Country Club Kitchen, Bar and Grille Expansion
This project began with the demolition of the existing dining hall and connections to the existing utilities. The project included a comprehensive interior renovation of approximately 6,947 SF on the first floor of the Oak Grille Clubhouse as well as the addition of a 4,742 SF Gathering Bar, Dinning Grille Room, Staff Break Room, Restrooms, a Covered 2,220 SF Outdoor Dining Covered Area, with a 1,901 SF uncovered terrace. The project also included covered entries and a new parking lot.
