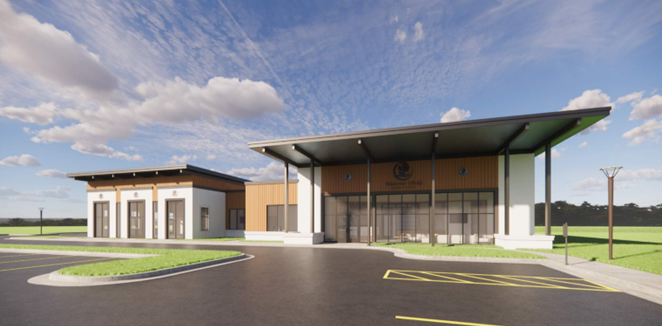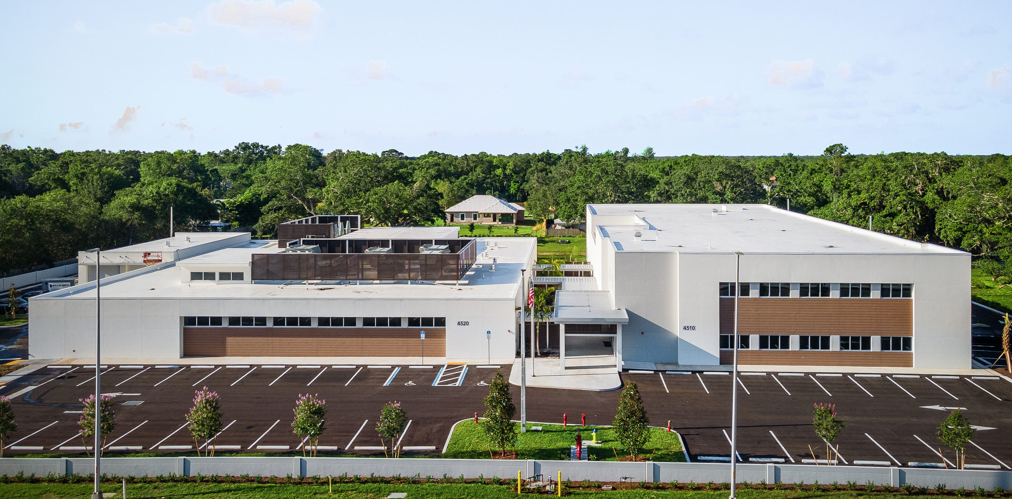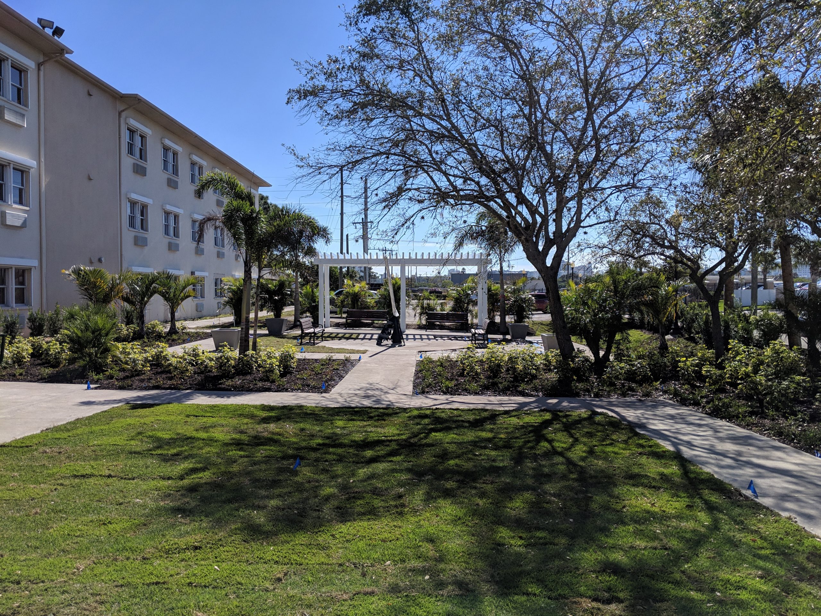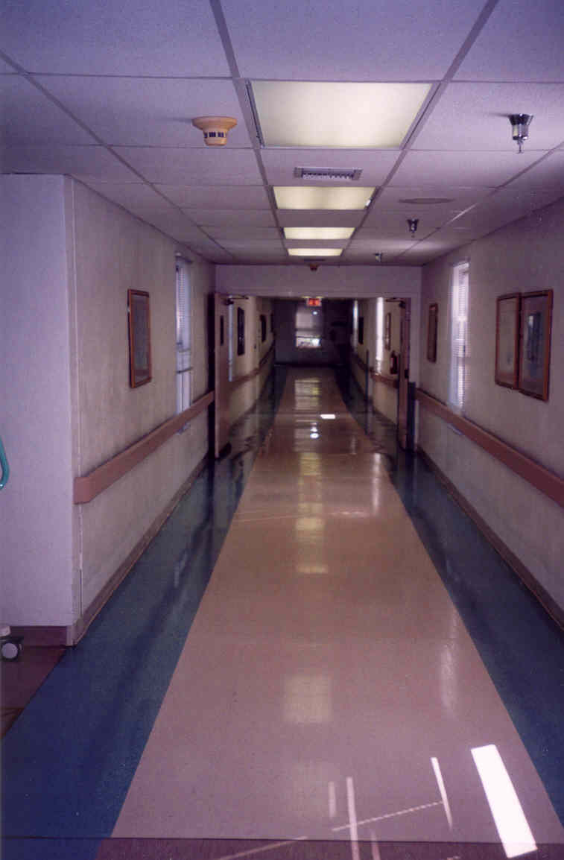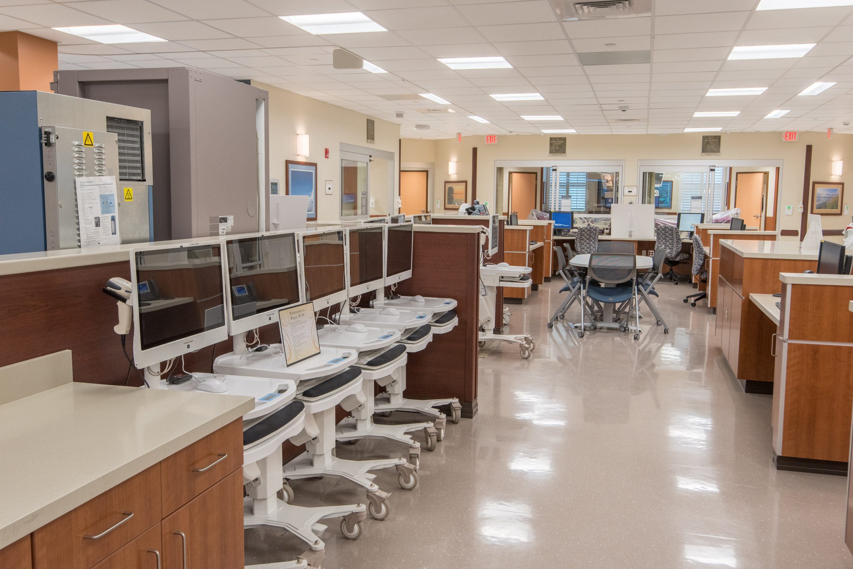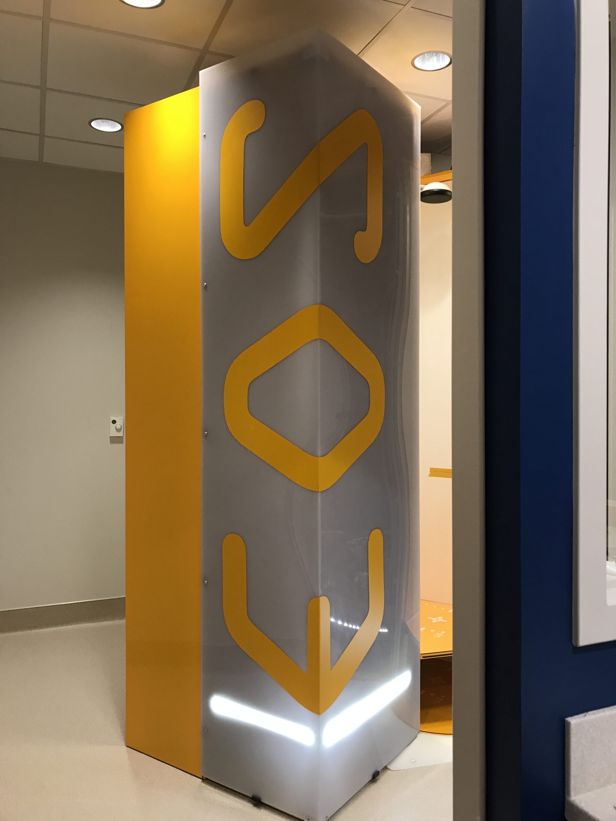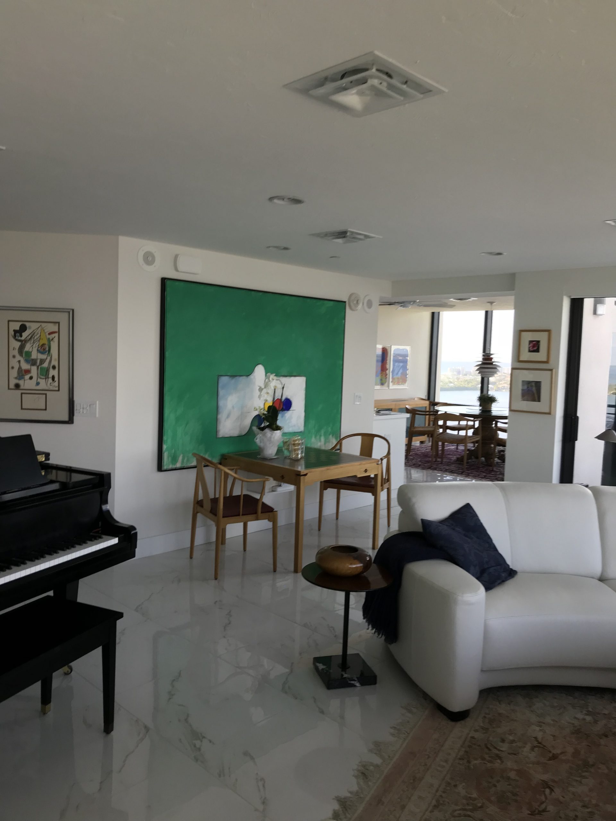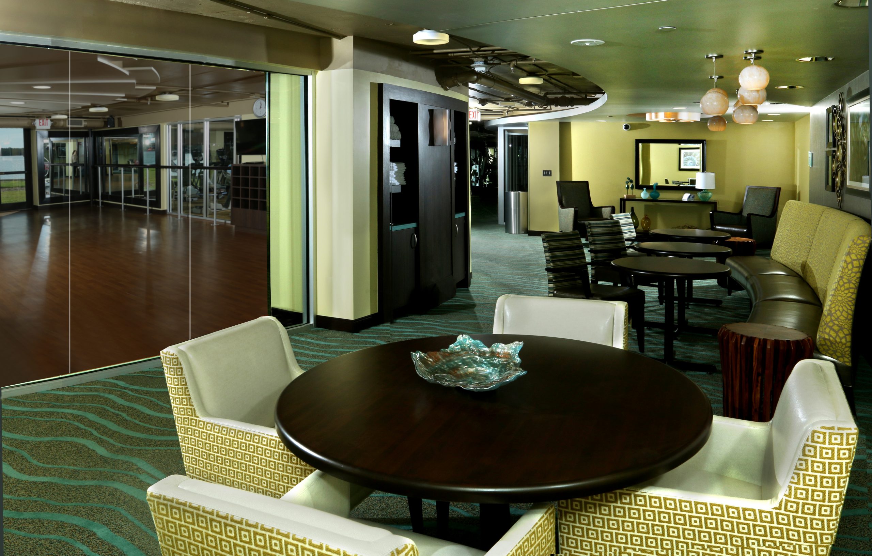The Pines of Sarasota - Lounge Expansion
The project consisted of removing the south wall and roof of existing lounge. The existing connector corridor from lounge to the east/west corridor of buildings 5 and 7 were removed. The east and west walls of the lounge to the east/west connector using block construction on concrete footings were extended. New wood truss and asphalt shingle roof over existing room and new construction to match existing were installed. Handicap, FADA, accessible ramp from floor level of east/west corridor to floor level of building 14 were constructed.
The HVAC, electrical and life safety systems into new space were extended. In addition the new interior of the new space was finished.
