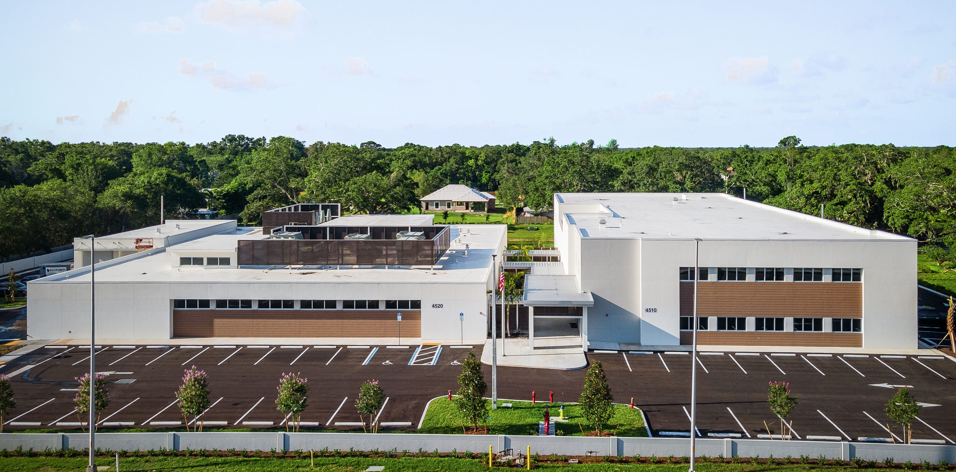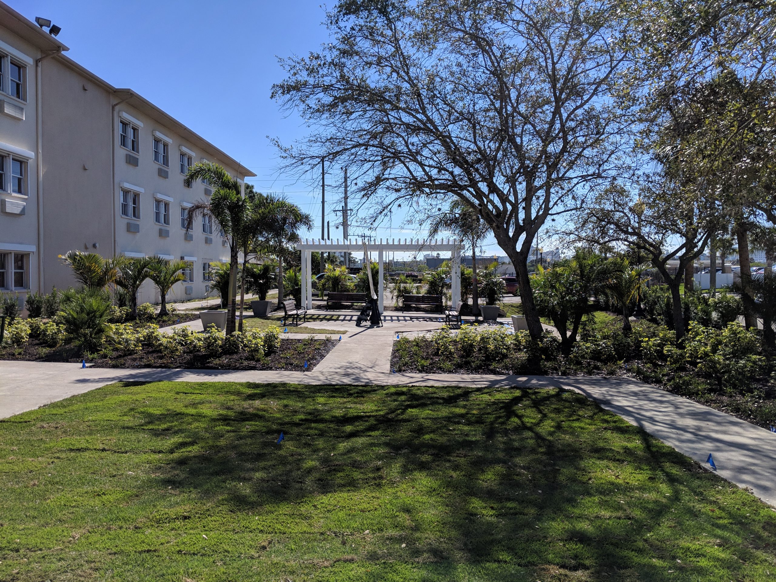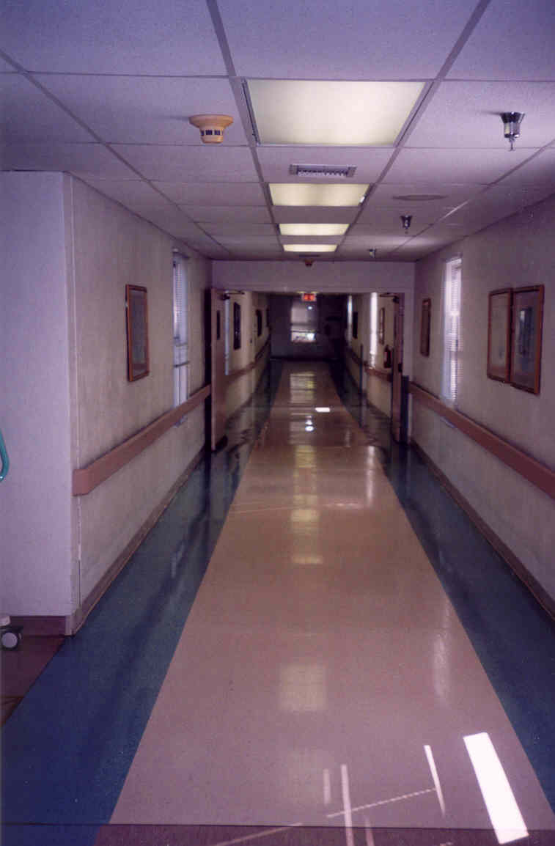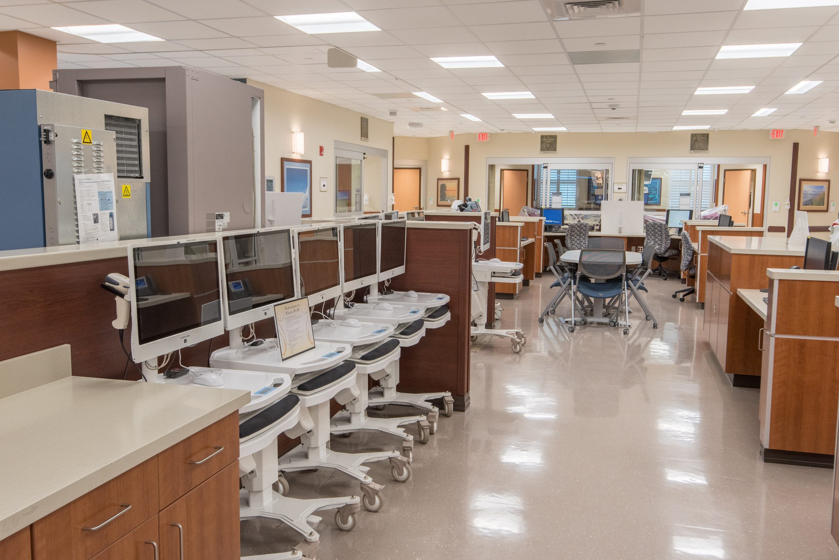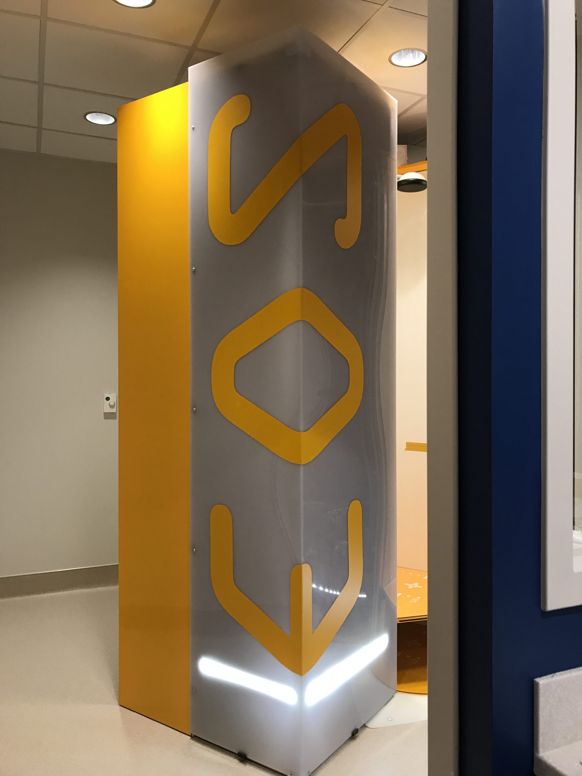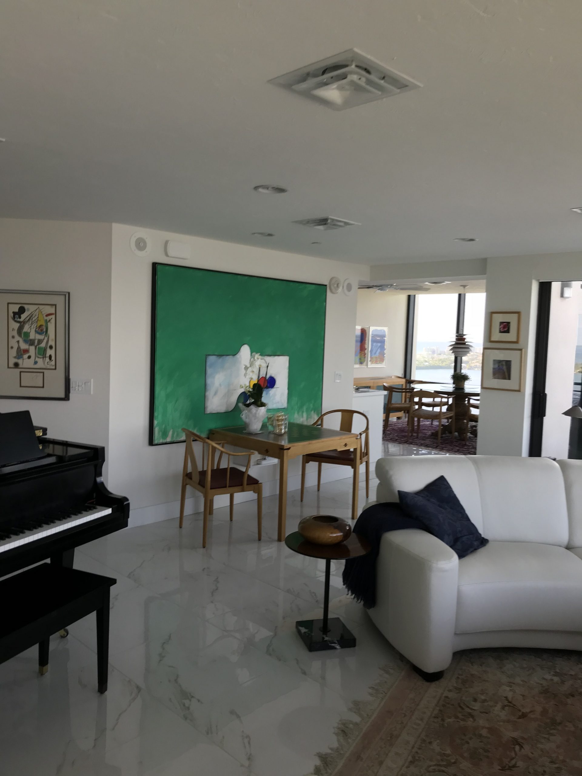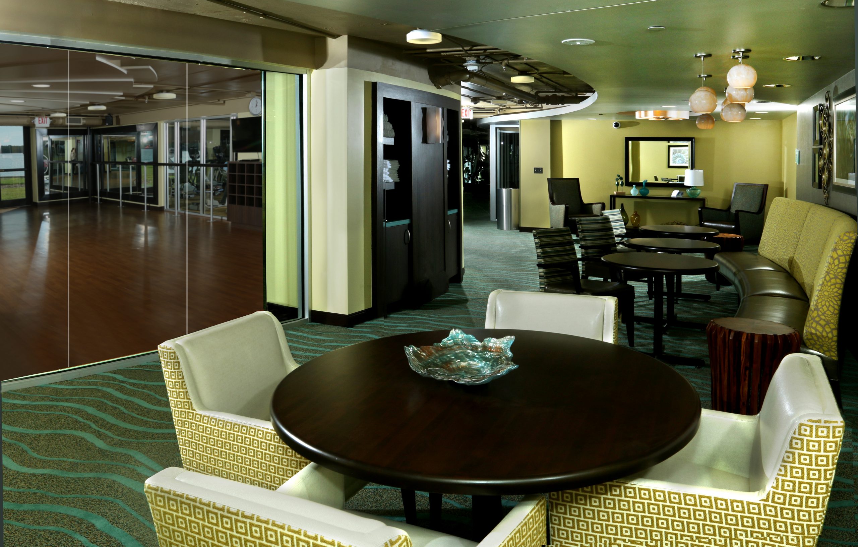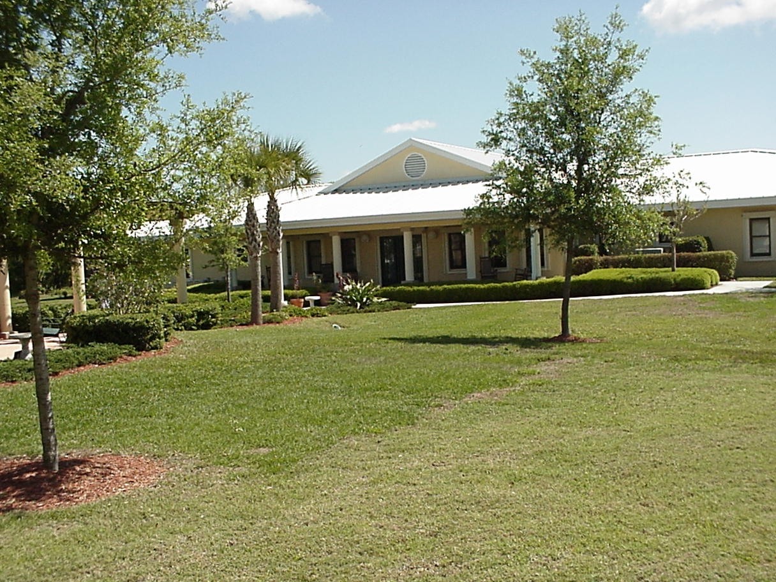Tidewell Hospice and Palliative Care - US 41 Office Renovation
This project was an interior two-story renovation of an existing 14,483 SF three-story building for use as offices and training by Tidewell Hospice.
The project consisted of selective demolition of existing gypsum walls and glass wall panels; new walls, electrical devices, HVAC ductwork and air distribution systems, ceilings, casework throughout, toilet partitions and fixtures, wall and floor tile, resilient flooring and carpet, and light fixtures; as well as replacing a portion of the existing exterior curtain wall glass system and the existing automatic storefront doors with new matching N.O.A. rated systems.
All work was completed in a partially occupied three-story building.
