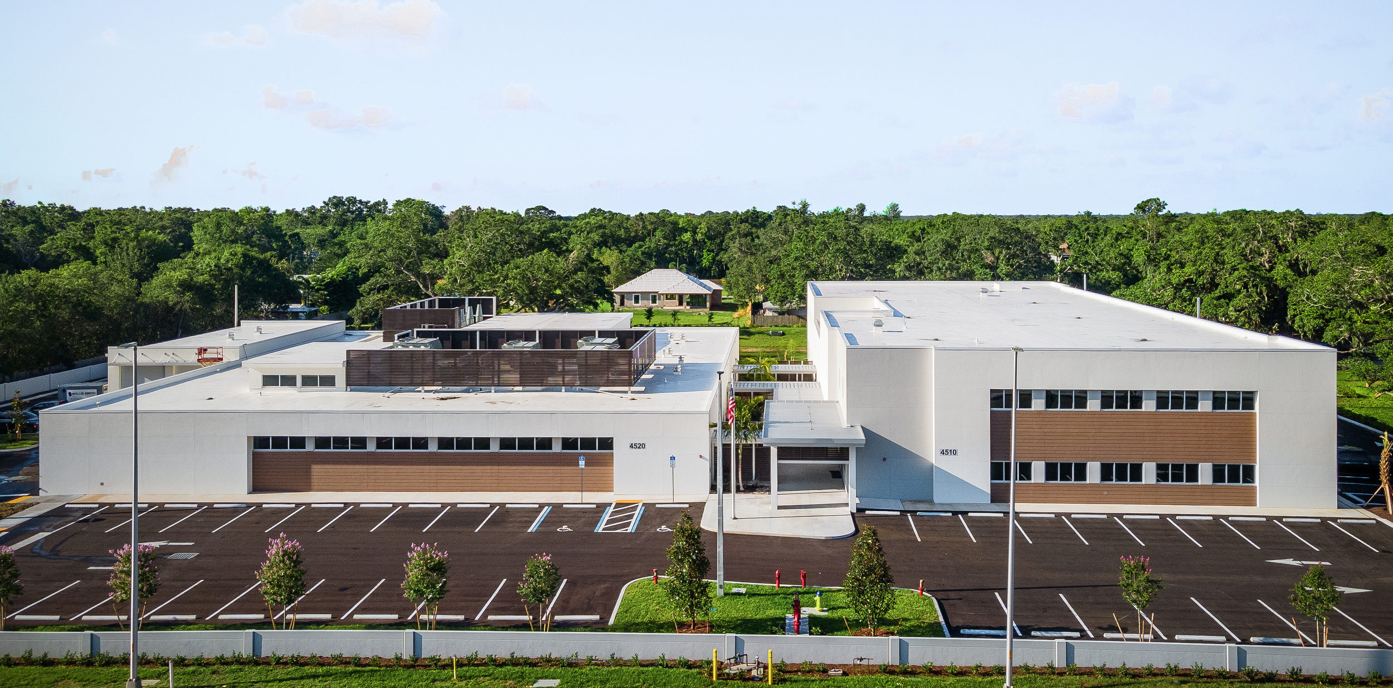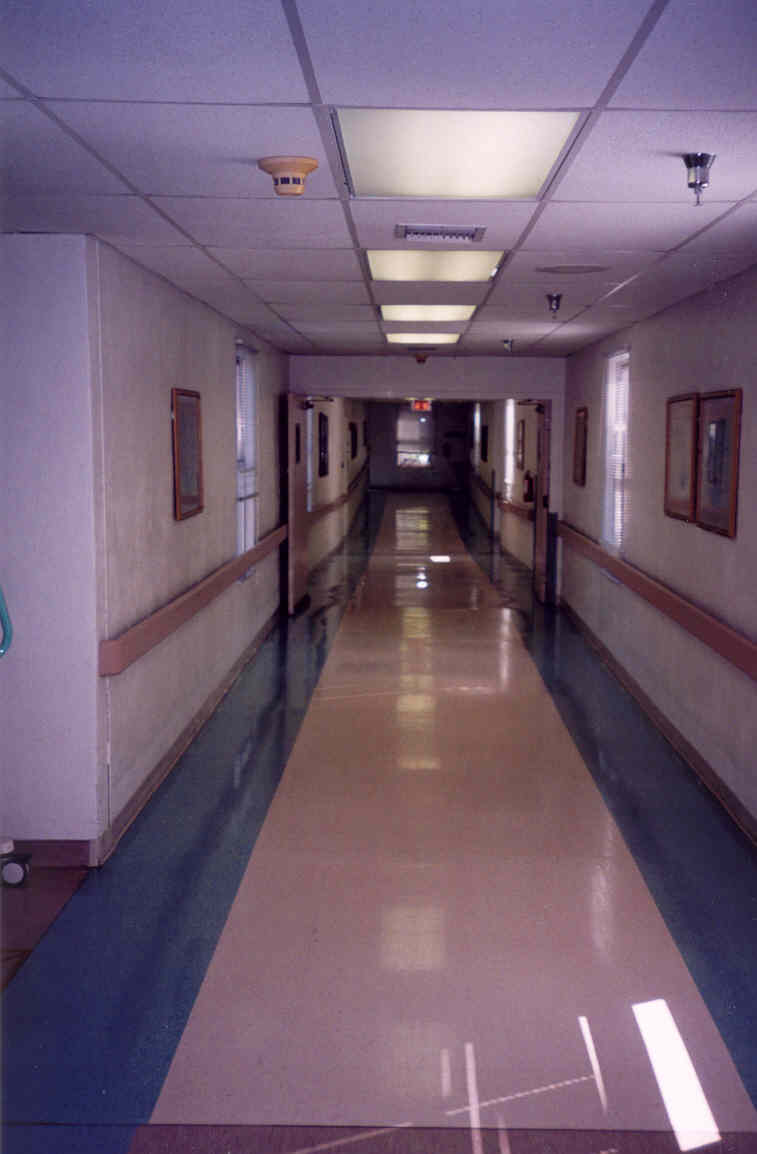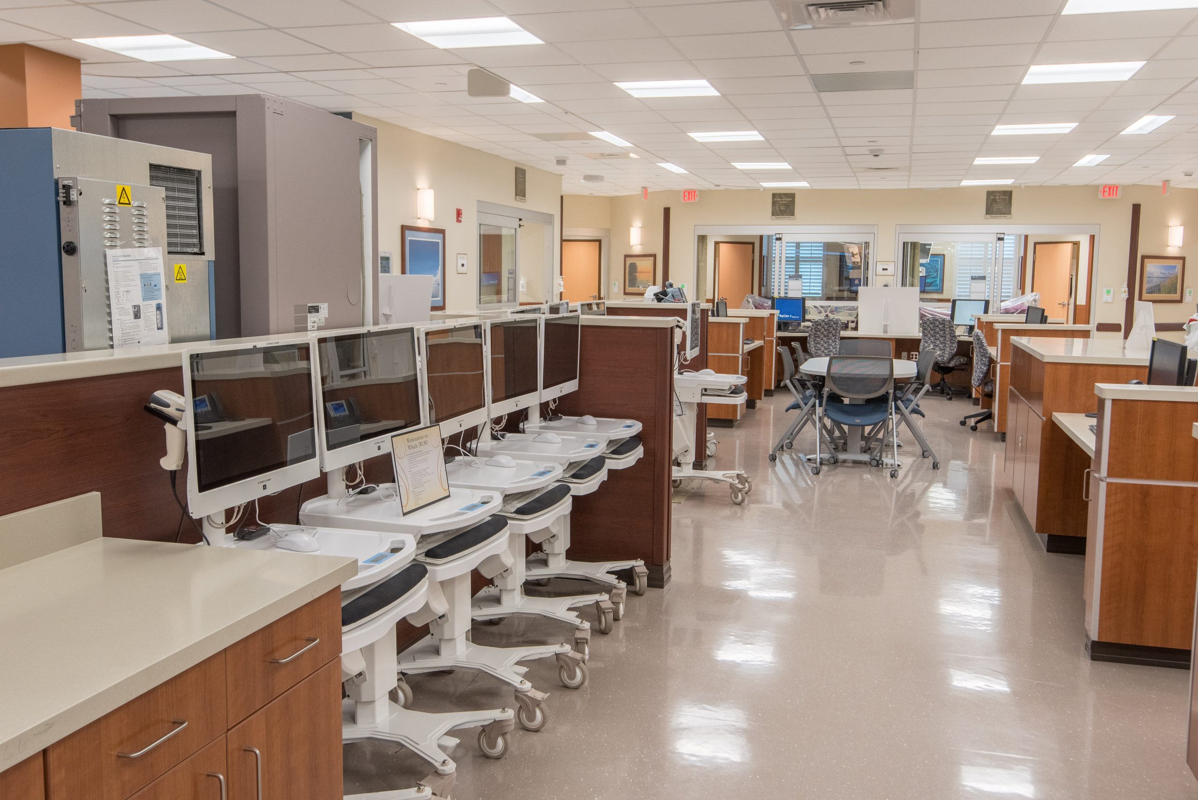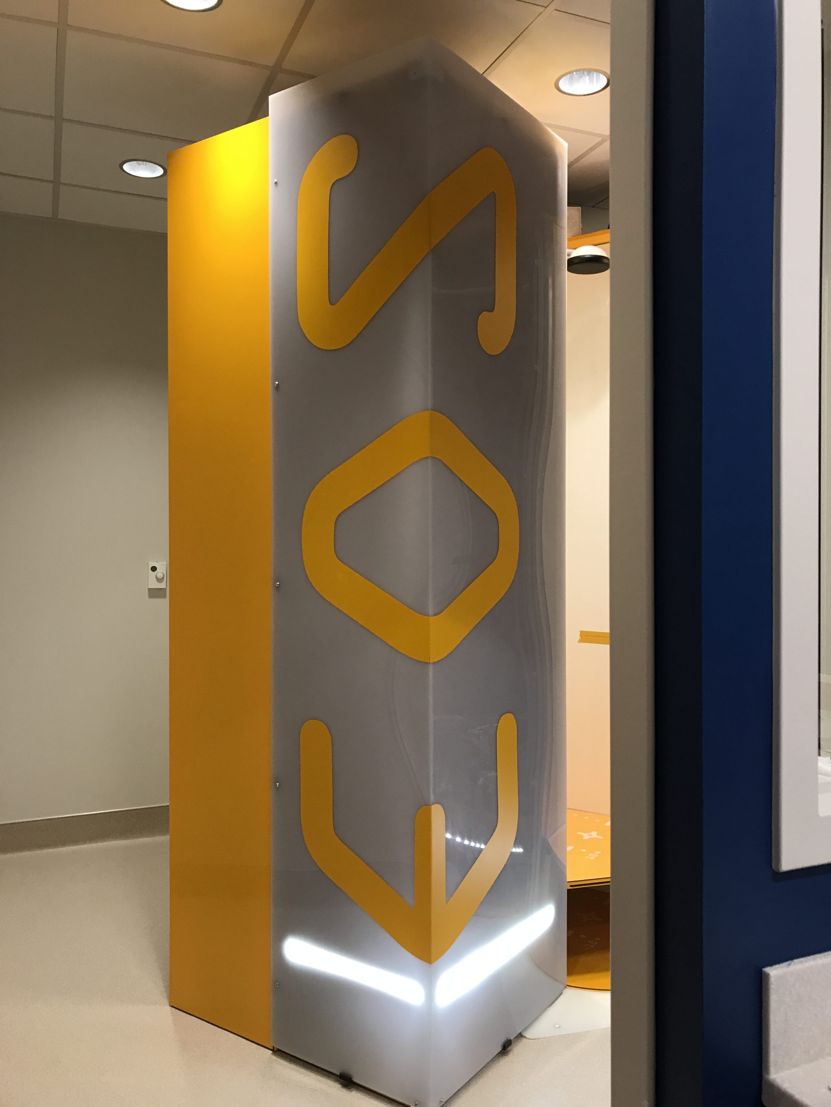UHS/Lakewood Ranch Hospital Operating Room Expansion and Renovation – Phases 1-4
Work consisted of four phases, with full Level IV ICRA containment inside each OR and outside in the sub-sterile corridors, new Munter’s unit to increase air flow, new boiler and sterilizer, steel supports for new equipment booms and surgical lights, additional isolation panels and critical outlets, new heat-seamed floor finishes, impact wall panels in each of the OR’s, doc stations, full integration systems, and new paint throughout.
All work was meticulously coordinated between the surgical staff, the risk manager and the life safety manager to ensure the safety of the patients and staff, and to minimize the impact on their procedures. Each room was inspected by AHCA, before the next phase began. All four phases were successfully completed on time and passed AHCA on the first inspection.
This project was executed and constructed using LEAN construction concepts and processes.







