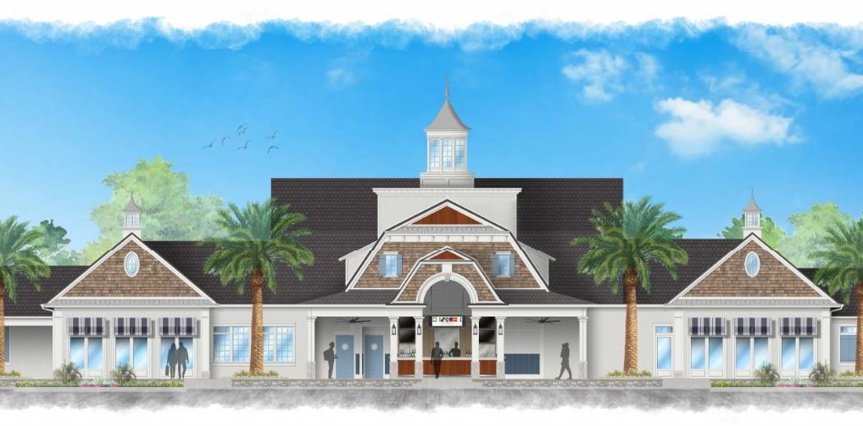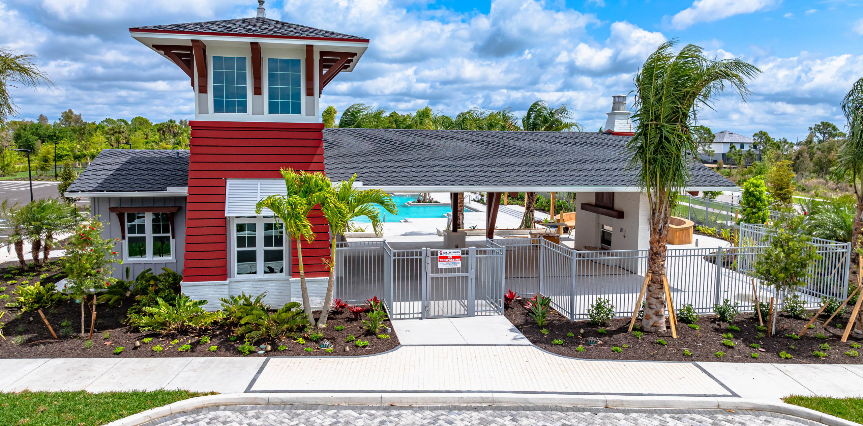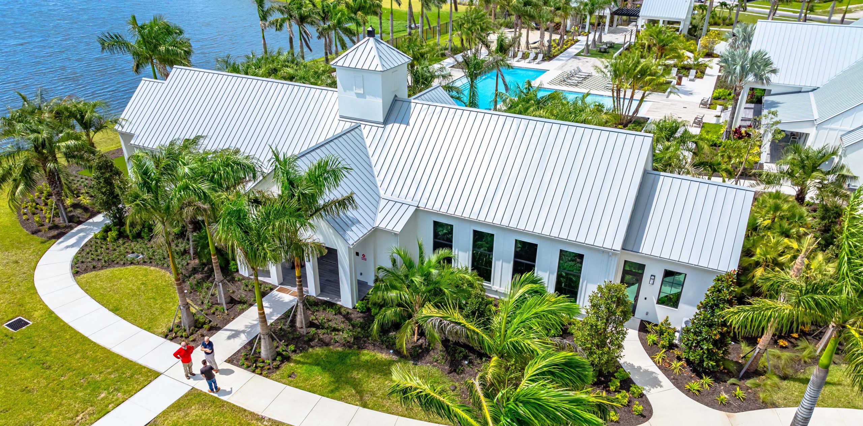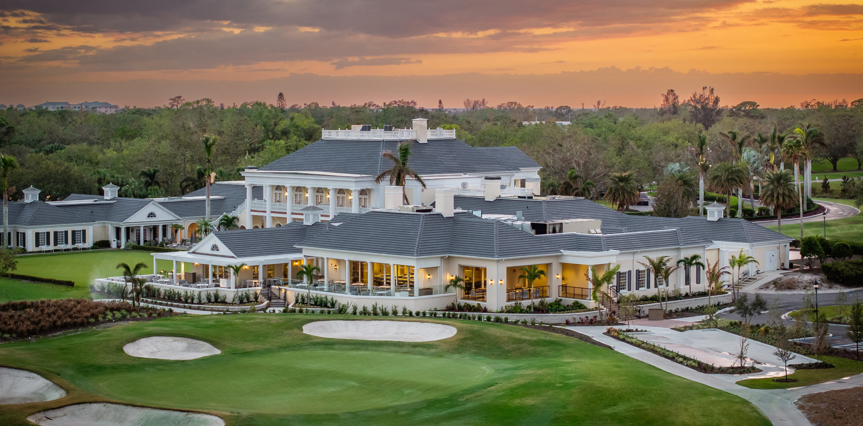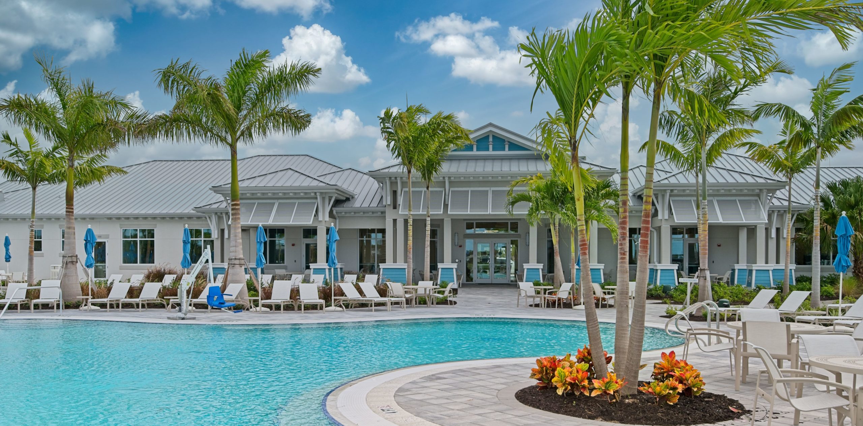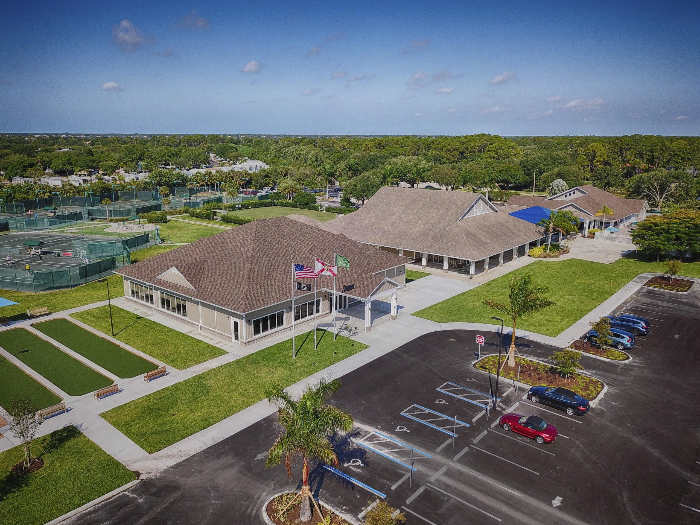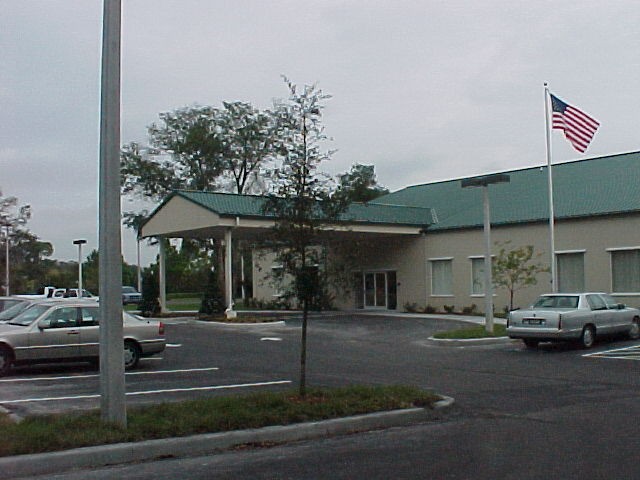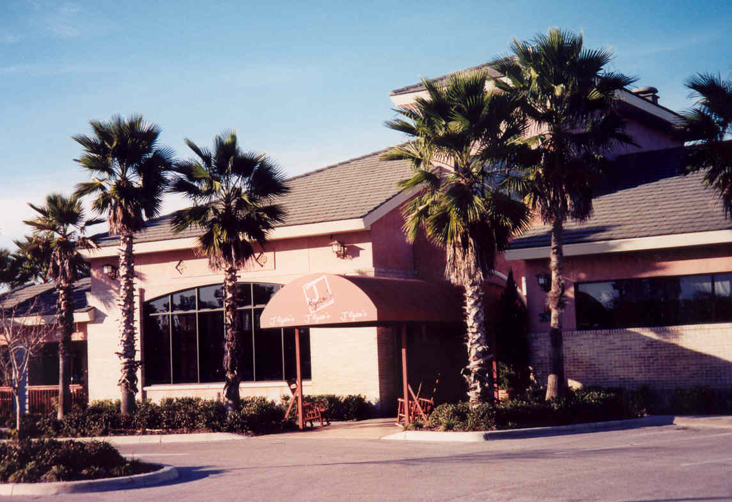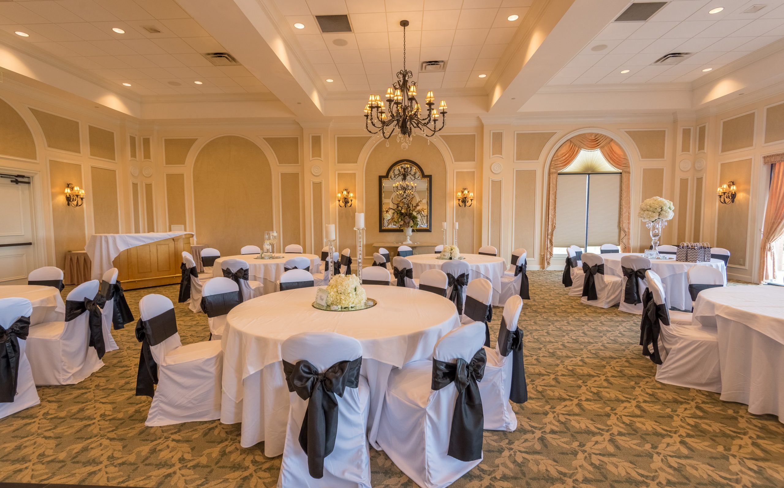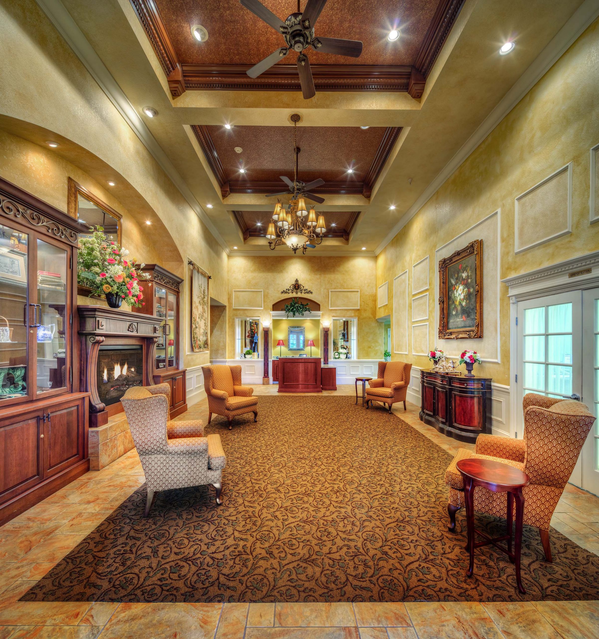Del Webb Lakewood Ranch Community Sales Center
This project was a 9,000 SF Sales Center, Guardhouse, Entry Feature, and Gate Bollards for a new Del Webb Community.
All components include exceptional gingerbread on the exterior to provide a very striking façade. Elements included are lap siding, shake siding, stucco, and cultured stone on the walls. The roof coverings include slate tiles and metal roofed dormers and cupola. Exterior spaces include brick pavers, PVC column wrapped pergolas, columns, gate bollards.
Interior spaces include extensive floor tile, wood trim, exposed large member timber trusses, and ceiling details such as crown moulding with concealed LED light ropes.
The Entry Feature includes an elaborate water feature, large member timber trusses, ornate columns, and accent lighting.
